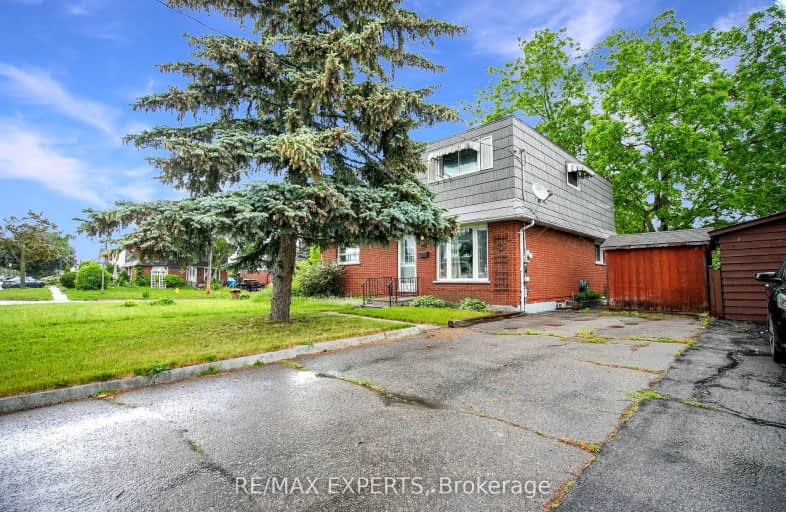Somewhat Walkable
- Some errands can be accomplished on foot.
Good Transit
- Some errands can be accomplished by public transportation.
Somewhat Bikeable
- Most errands require a car.

École élémentaire Antonine Maillet
Elementary: PublicCollege Hill Public School
Elementary: PublicSt Thomas Aquinas Catholic School
Elementary: CatholicWoodcrest Public School
Elementary: PublicWaverly Public School
Elementary: PublicSt Christopher Catholic School
Elementary: CatholicDCE - Under 21 Collegiate Institute and Vocational School
Secondary: PublicFather Donald MacLellan Catholic Sec Sch Catholic School
Secondary: CatholicDurham Alternative Secondary School
Secondary: PublicMonsignor Paul Dwyer Catholic High School
Secondary: CatholicR S Mclaughlin Collegiate and Vocational Institute
Secondary: PublicO'Neill Collegiate and Vocational Institute
Secondary: Public-
Limerick Park
Donegal Ave, Oshawa ON 0.52km -
Brick by Brick Park
Oshawa ON 1.72km -
Longwood Park
2.16km
-
Auto Workers Community Credit Union Ltd
322 King St W, Oshawa ON L1J 2J9 1.36km -
Scotiabank
75 King St W, Oshawa ON L1H 8W7 1.99km -
TD Canada Trust ATM
80 Thickson Rd N, Whitby ON L1N 3R1 2.1km














