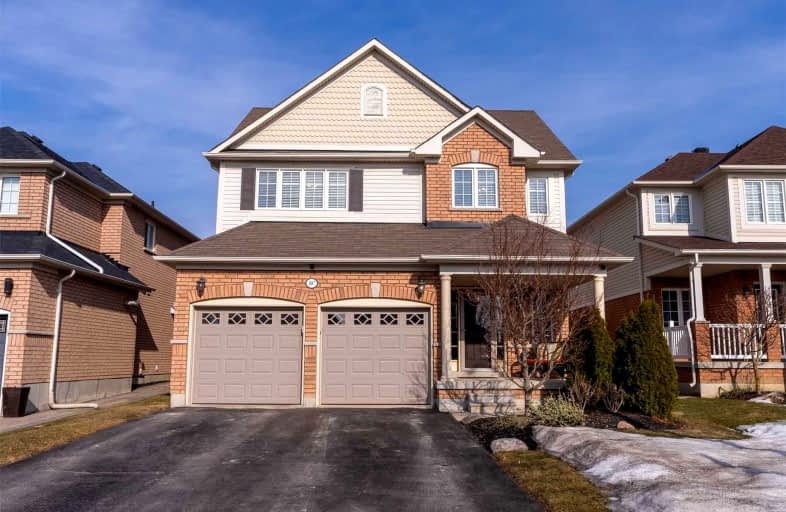
Jeanne Sauvé Public School
Elementary: Public
1.05 km
Father Joseph Venini Catholic School
Elementary: Catholic
1.41 km
Kedron Public School
Elementary: Public
0.50 km
Queen Elizabeth Public School
Elementary: Public
2.31 km
St John Bosco Catholic School
Elementary: Catholic
1.01 km
Sherwood Public School
Elementary: Public
0.90 km
Father Donald MacLellan Catholic Sec Sch Catholic School
Secondary: Catholic
4.87 km
Monsignor Paul Dwyer Catholic High School
Secondary: Catholic
4.66 km
R S Mclaughlin Collegiate and Vocational Institute
Secondary: Public
4.98 km
Eastdale Collegiate and Vocational Institute
Secondary: Public
4.99 km
O'Neill Collegiate and Vocational Institute
Secondary: Public
4.88 km
Maxwell Heights Secondary School
Secondary: Public
1.43 km














