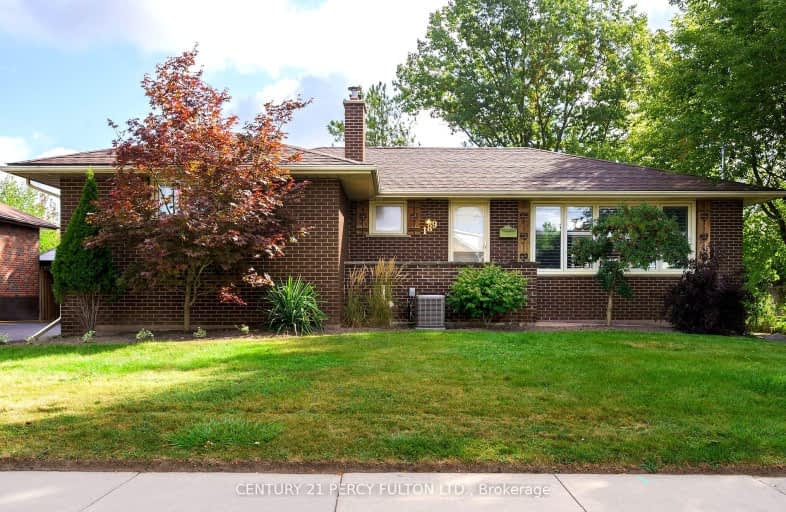Somewhat Walkable
- Most errands can be accomplished on foot.
Some Transit
- Most errands require a car.
Somewhat Bikeable
- Most errands require a car.

St Hedwig Catholic School
Elementary: CatholicMonsignor John Pereyma Elementary Catholic School
Elementary: CatholicVincent Massey Public School
Elementary: PublicCoronation Public School
Elementary: PublicDavid Bouchard P.S. Elementary Public School
Elementary: PublicClara Hughes Public School Elementary Public School
Elementary: PublicDCE - Under 21 Collegiate Institute and Vocational School
Secondary: PublicDurham Alternative Secondary School
Secondary: PublicG L Roberts Collegiate and Vocational Institute
Secondary: PublicMonsignor John Pereyma Catholic Secondary School
Secondary: CatholicEastdale Collegiate and Vocational Institute
Secondary: PublicO'Neill Collegiate and Vocational Institute
Secondary: Public-
Kingside Park
Dean and Wilson, Oshawa ON 1.1km -
Sunnyside Park
Stacey Ave, Oshawa ON 1.33km -
Easton Park
Oshawa ON 1.72km
-
BMO Bank of Montreal
1070 Simcoe St N, Oshawa ON L1G 4W4 1.87km -
CIBC
2 Simcoe St S, Oshawa ON L1H 8C1 1.9km -
TD Bank Financial Group
555 Simcoe St S, Oshawa ON L1H 8K8 1.96km














