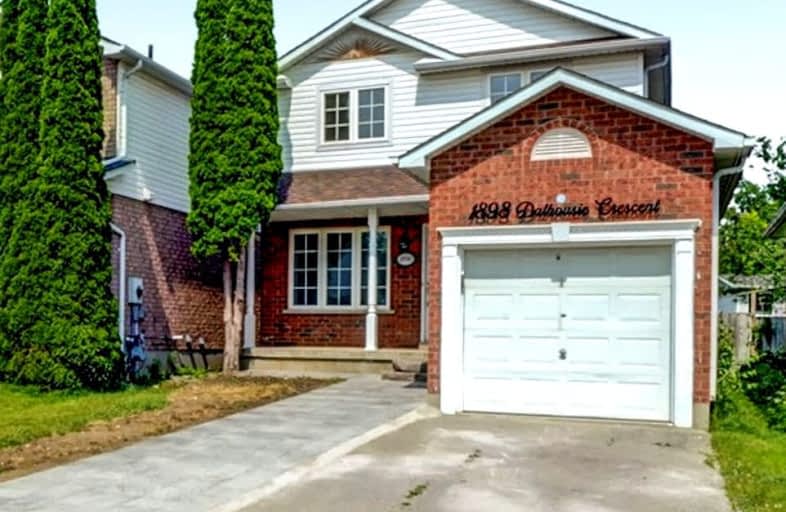Car-Dependent
- Almost all errands require a car.
Some Transit
- Most errands require a car.
Bikeable
- Some errands can be accomplished on bike.

Unnamed Windfields Farm Public School
Elementary: PublicFather Joseph Venini Catholic School
Elementary: CatholicSunset Heights Public School
Elementary: PublicKedron Public School
Elementary: PublicQueen Elizabeth Public School
Elementary: PublicSherwood Public School
Elementary: PublicFather Donald MacLellan Catholic Sec Sch Catholic School
Secondary: CatholicMonsignor Paul Dwyer Catholic High School
Secondary: CatholicR S Mclaughlin Collegiate and Vocational Institute
Secondary: PublicO'Neill Collegiate and Vocational Institute
Secondary: PublicMaxwell Heights Secondary School
Secondary: PublicSinclair Secondary School
Secondary: Public-
Sherwood Park & Playground
559 Ormond Dr, Oshawa ON L1K 2L4 2.3km -
Mountjoy Park & Playground
Clearbrook Dr, Oshawa ON L1K 0L5 2.81km -
Brookside Park
ON 2.87km
-
TD Bank Financial Group
2061 Simcoe St N, Oshawa ON L1G 0C8 0.51km -
BMO Bank of Montreal
285C Taunton Rd E, Oshawa ON L1G 3V2 2.15km -
TD Bank Financial Group
285 Taunton Rd E, Oshawa ON L1G 3V2 2.28km














