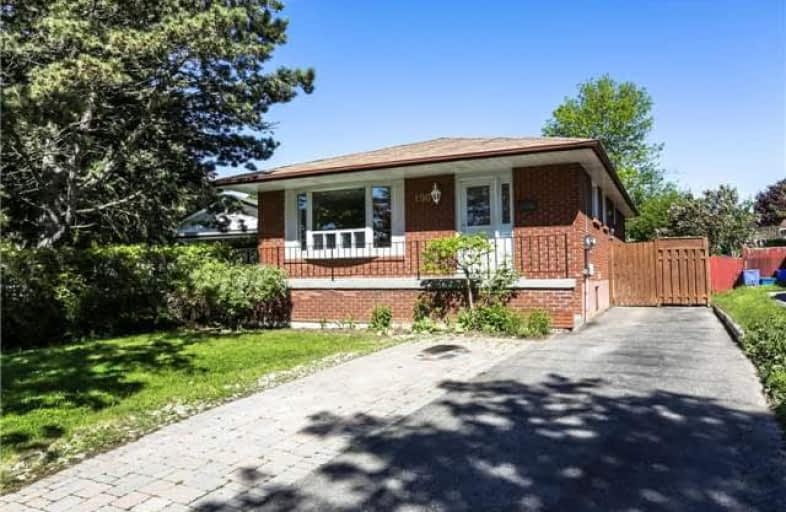Sold on Jun 09, 2017
Note: Property is not currently for sale or for rent.

-
Type: Detached
-
Style: Bungalow
-
Lot Size: 41.82 x 137 Feet
-
Age: No Data
-
Taxes: $3,447 per year
-
Days on Site: 4 Days
-
Added: Sep 07, 2019 (4 days on market)
-
Updated:
-
Last Checked: 2 months ago
-
MLS®#: E3828895
-
Listed By: Keller williams energy real estate, brokerage
Prime Lakeside Community!! Full-Sized 3+1 Bedroom Family Home With Separate Entrance To In-Law Suite With Mutual Laundry. Main Floor Boasts Tasteful Decor, Gleaming Hardwood Floors And Updated Windows, Modern Eat-In Kitchen With Breakfast Bar And Gas Stovetop, Walk-Out To Private Deck And Yard. Conveniently Located Just Steps From The Lakefront, Soccer And Baseball Fields, Lakeview Park An Creekside Walking Trails. Transit At Your Doorstep.
Extras
A Short Drive To The 401, Shopping And Schools. Plenty Of Parking, 25 Years Shingles, Newer Furnace ('06), Gas Fireplace In Basement (Disconnected But Still Operational), Fridge, Dishwasher, Washer And Dryer.
Property Details
Facts for 190 Phillip Murray Avenue, Oshawa
Status
Days on Market: 4
Last Status: Sold
Sold Date: Jun 09, 2017
Closed Date: Aug 07, 2017
Expiry Date: Aug 05, 2017
Sold Price: $425,000
Unavailable Date: Jun 09, 2017
Input Date: Jun 05, 2017
Property
Status: Sale
Property Type: Detached
Style: Bungalow
Area: Oshawa
Community: Lakeview
Availability Date: 30/60/90
Assessment Amount: $292,000
Assessment Year: 2016
Inside
Bedrooms: 3
Bedrooms Plus: 1
Bathrooms: 2
Kitchens: 1
Kitchens Plus: 1
Rooms: 7
Den/Family Room: No
Air Conditioning: Central Air
Fireplace: Yes
Laundry Level: Lower
Central Vacuum: N
Washrooms: 2
Utilities
Electricity: Yes
Gas: Yes
Cable: Yes
Telephone: Yes
Building
Basement: Finished
Basement 2: Sep Entrance
Heat Type: Forced Air
Heat Source: Gas
Exterior: Brick
UFFI: No
Energy Certificate: N
Water Supply: Municipal
Physically Handicapped-Equipped: N
Special Designation: Unknown
Retirement: N
Parking
Driveway: Private
Garage Type: None
Covered Parking Spaces: 3
Total Parking Spaces: 3
Fees
Tax Year: 2016
Tax Legal Description: Lt 84 Pl 875 Oshawa: S/T 0S179752 City Of Oshawa
Taxes: $3,447
Highlights
Feature: Park
Feature: Place Of Worship
Feature: Public Transit
Feature: School
Land
Cross Street: Vally / Phillip Murr
Municipality District: Oshawa
Fronting On: North
Pool: None
Sewer: Sewers
Lot Depth: 137 Feet
Lot Frontage: 41.82 Feet
Acres: < .50
Rooms
Room details for 190 Phillip Murray Avenue, Oshawa
| Type | Dimensions | Description |
|---|---|---|
| Kitchen Main | 3.60 x 5.10 | Breakfast Bar, Eat-In Kitchen, Open Concept |
| Living Main | 4.10 x 5.76 | Hardwood Floor, Bay Window, Combined W/Dining |
| Master Main | 3.60 x 3.70 | Hardwood Floor, Closet |
| 2nd Br Main | 3.60 x 3.90 | Hardwood Floor, Closet |
| 3rd Br Main | 2.70 x 3.20 | Hardwood Floor, Closet |
| Family Bsmt | 3.80 x 9.10 | Broadloom, Pot Lights, Fireplace |
| Kitchen Bsmt | 3.10 x 3.66 | Breakfast Bar, Ceramic Floor |
| 4th Br Bsmt | 3.30 x 3.96 |
| XXXXXXXX | XXX XX, XXXX |
XXXX XXX XXXX |
$XXX,XXX |
| XXX XX, XXXX |
XXXXXX XXX XXXX |
$XXX,XXX |
| XXXXXXXX XXXX | XXX XX, XXXX | $425,000 XXX XXXX |
| XXXXXXXX XXXXXX | XXX XX, XXXX | $424,900 XXX XXXX |

Monsignor John Pereyma Elementary Catholic School
Elementary: CatholicMonsignor Philip Coffey Catholic School
Elementary: CatholicBobby Orr Public School
Elementary: PublicLakewoods Public School
Elementary: PublicGlen Street Public School
Elementary: PublicDr C F Cannon Public School
Elementary: PublicDCE - Under 21 Collegiate Institute and Vocational School
Secondary: PublicDurham Alternative Secondary School
Secondary: PublicG L Roberts Collegiate and Vocational Institute
Secondary: PublicMonsignor John Pereyma Catholic Secondary School
Secondary: CatholicEastdale Collegiate and Vocational Institute
Secondary: PublicO'Neill Collegiate and Vocational Institute
Secondary: Public- 1 bath
- 3 bed
260 Annis Street, Oshawa, Ontario • L1H 3P4 • Lakeview



