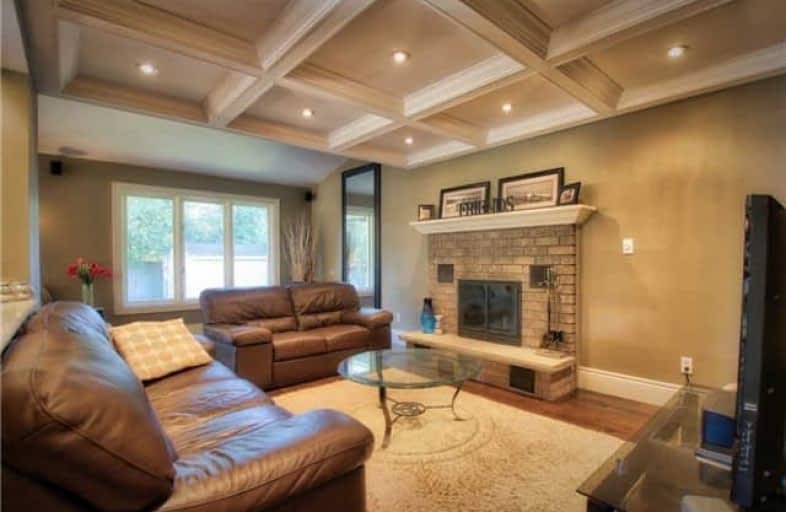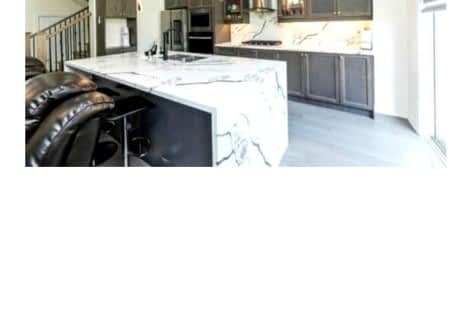
Video Tour

Unnamed Windfields Farm Public School
Elementary: Public
0.68 km
Father Joseph Venini Catholic School
Elementary: Catholic
1.52 km
Sunset Heights Public School
Elementary: Public
2.41 km
Kedron Public School
Elementary: Public
1.35 km
Queen Elizabeth Public School
Elementary: Public
2.20 km
Sherwood Public School
Elementary: Public
2.24 km
Father Donald MacLellan Catholic Sec Sch Catholic School
Secondary: Catholic
4.06 km
Monsignor Paul Dwyer Catholic High School
Secondary: Catholic
3.90 km
R S Mclaughlin Collegiate and Vocational Institute
Secondary: Public
4.32 km
O'Neill Collegiate and Vocational Institute
Secondary: Public
4.93 km
Maxwell Heights Secondary School
Secondary: Public
3.14 km
Sinclair Secondary School
Secondary: Public
4.87 km













