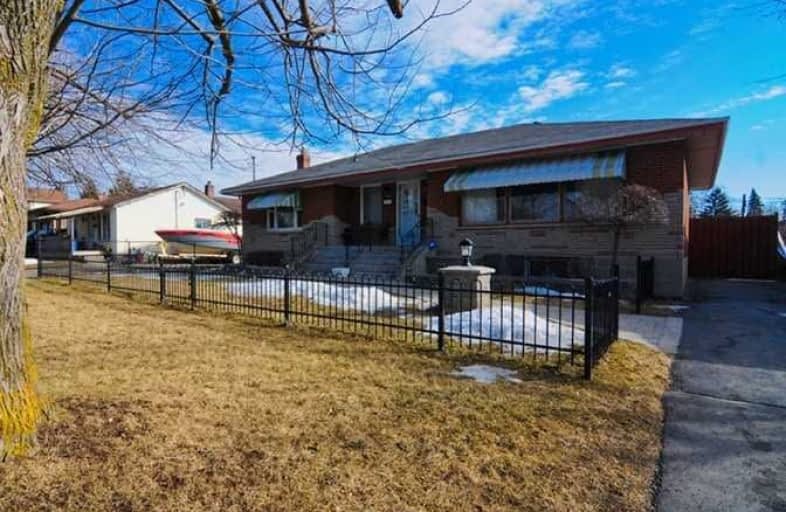
Mary Street Community School
Elementary: Public
1.57 km
College Hill Public School
Elementary: Public
1.01 km
ÉÉC Corpus-Christi
Elementary: Catholic
0.89 km
St Thomas Aquinas Catholic School
Elementary: Catholic
0.69 km
Village Union Public School
Elementary: Public
1.02 km
Waverly Public School
Elementary: Public
1.03 km
DCE - Under 21 Collegiate Institute and Vocational School
Secondary: Public
0.91 km
Father Donald MacLellan Catholic Sec Sch Catholic School
Secondary: Catholic
2.82 km
Durham Alternative Secondary School
Secondary: Public
0.44 km
Monsignor Paul Dwyer Catholic High School
Secondary: Catholic
2.86 km
R S Mclaughlin Collegiate and Vocational Institute
Secondary: Public
2.40 km
O'Neill Collegiate and Vocational Institute
Secondary: Public
1.90 km









