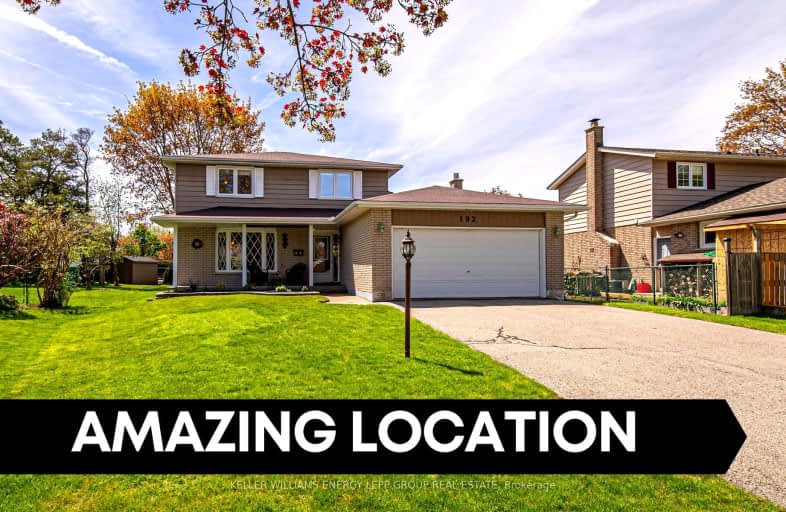
Car-Dependent
- Most errands require a car.
Some Transit
- Most errands require a car.
Somewhat Bikeable
- Most errands require a car.

Sir Albert Love Catholic School
Elementary: CatholicHarmony Heights Public School
Elementary: PublicVincent Massey Public School
Elementary: PublicForest View Public School
Elementary: PublicCoronation Public School
Elementary: PublicClara Hughes Public School Elementary Public School
Elementary: PublicDCE - Under 21 Collegiate Institute and Vocational School
Secondary: PublicDurham Alternative Secondary School
Secondary: PublicMonsignor John Pereyma Catholic Secondary School
Secondary: CatholicEastdale Collegiate and Vocational Institute
Secondary: PublicO'Neill Collegiate and Vocational Institute
Secondary: PublicMaxwell Heights Secondary School
Secondary: Public-
Central Park
Centre St (Gibb St), Oshawa ON 2.81km -
Village union Playground
3.09km -
Northway Court Park
Oshawa Blvd N, Oshawa ON 3.13km
-
BMO Bank of Montreal
600 King St E, Oshawa ON L1H 1G6 0.93km -
President's Choice Financial ATM
1300 King St E, Oshawa ON L1H 8J4 1.43km -
TD Bank Financial Group
1310 King St E (Townline), Oshawa ON L1H 1H9 1.53km













