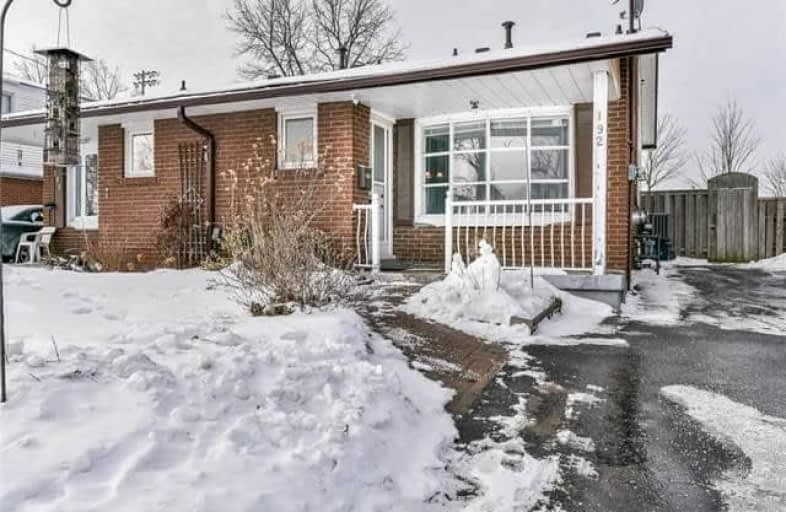Sold on Feb 14, 2018
Note: Property is not currently for sale or for rent.

-
Type: Semi-Detached
-
Style: Backsplit 4
-
Size: 1100 sqft
-
Lot Size: 27.75 x 108.25 Feet
-
Age: 16-30 years
-
Taxes: $3,377 per year
-
Days on Site: 7 Days
-
Added: Sep 07, 2019 (1 week on market)
-
Updated:
-
Last Checked: 3 months ago
-
MLS®#: E4037632
-
Listed By: Sutton group-heritage realty inc., brokerage
No Houses Behind !Attention Investors And First Time Buyers ! This Lovely 4 Bedroom Backsplit Has Been Beautifully Updated And Maintained Close To Shopping, 401, Rec Centre. Can Be Converted To 2 Unit Dwellings With A Separate Side Entrance, Washroom And Wet Bar In Lower/Bsmt. Improvements: Furnace(2016), Ac(2016) Remodeled Basement(2013), Shingles(2011). Hardwood Floor Under Broadloom. Plenty Of Storage! Warm And Cozy Living Room With Gas Fireplace.
Extras
Freshly Painted And Decorated. Shows Well! Inc:Fridge, Stove, Washer, Dryer, Freezer, Dishwasher, B/I Microwave, Gas Furnace, Gas Fireplace, Central Air, Hwt(Owned), Security System. Exc: Tv Brackets,Water Softener, Drinking Water System.
Property Details
Facts for 192 Vancouver Street, Oshawa
Status
Days on Market: 7
Last Status: Sold
Sold Date: Feb 14, 2018
Closed Date: Mar 19, 2018
Expiry Date: Jun 30, 2018
Sold Price: $445,000
Unavailable Date: Feb 14, 2018
Input Date: Feb 07, 2018
Property
Status: Sale
Property Type: Semi-Detached
Style: Backsplit 4
Size (sq ft): 1100
Age: 16-30
Area: Oshawa
Community: Vanier
Availability Date: Flexible
Inside
Bedrooms: 4
Bathrooms: 2
Kitchens: 1
Rooms: 9
Den/Family Room: No
Air Conditioning: Central Air
Fireplace: Yes
Laundry Level: Lower
Washrooms: 2
Utilities
Electricity: Yes
Gas: Yes
Cable: Yes
Telephone: Yes
Building
Basement: Finished
Heat Type: Forced Air
Heat Source: Gas
Exterior: Alum Siding
Exterior: Brick Front
UFFI: No
Water Supply: Municipal
Special Designation: Unknown
Parking
Driveway: Private
Garage Type: None
Covered Parking Spaces: 3
Total Parking Spaces: 3
Fees
Tax Year: 2017
Tax Legal Description: Pt Lt 73 Pl 837 Oshawa As In D437774; Oshawa
Taxes: $3,377
Highlights
Feature: Level
Feature: Park
Feature: Public Transit
Land
Cross Street: West Of Stevenson/Gi
Municipality District: Oshawa
Fronting On: West
Pool: None
Sewer: Sewers
Lot Depth: 108.25 Feet
Lot Frontage: 27.75 Feet
Lot Irregularities: Very Private Backyard
Acres: < .50
Zoning: Residential
Rooms
Room details for 192 Vancouver Street, Oshawa
| Type | Dimensions | Description |
|---|---|---|
| Kitchen Main | 3.66 x 3.05 | Ceramic Floor, Updated, Ceramic Back Splash |
| Dining Main | 3.66 x 2.44 | Hardwood Floor, Combined W/Living |
| Living Main | 5.49 x 4.88 | Hardwood Floor, Gas Fireplace |
| Master Upper | 4.57 x 3.05 | Broadloom, French Doors |
| 2nd Br Upper | 3.66 x 3.05 | Broadloom, French Doors, W/O To Deck |
| 3rd Br Lower | 4.27 x 2.74 | Broadloom, B/I Closet |
| 4th Br Lower | 3.66 x 2.74 | Broadloom, B/I Closet |
| Rec Bsmt | 7.32 x 2.74 | Broadloom, Wet Bar, Irregular Rm |
| XXXXXXXX | XXX XX, XXXX |
XXXX XXX XXXX |
$XXX,XXX |
| XXX XX, XXXX |
XXXXXX XXX XXXX |
$XXX,XXX |
| XXXXXXXX XXXX | XXX XX, XXXX | $445,000 XXX XXXX |
| XXXXXXXX XXXXXX | XXX XX, XXXX | $409,900 XXX XXXX |

École élémentaire Antonine Maillet
Elementary: PublicCollege Hill Public School
Elementary: PublicSt Thomas Aquinas Catholic School
Elementary: CatholicWoodcrest Public School
Elementary: PublicWaverly Public School
Elementary: PublicSt Christopher Catholic School
Elementary: CatholicDCE - Under 21 Collegiate Institute and Vocational School
Secondary: PublicFather Donald MacLellan Catholic Sec Sch Catholic School
Secondary: CatholicDurham Alternative Secondary School
Secondary: PublicMonsignor Paul Dwyer Catholic High School
Secondary: CatholicR S Mclaughlin Collegiate and Vocational Institute
Secondary: PublicO'Neill Collegiate and Vocational Institute
Secondary: Public

