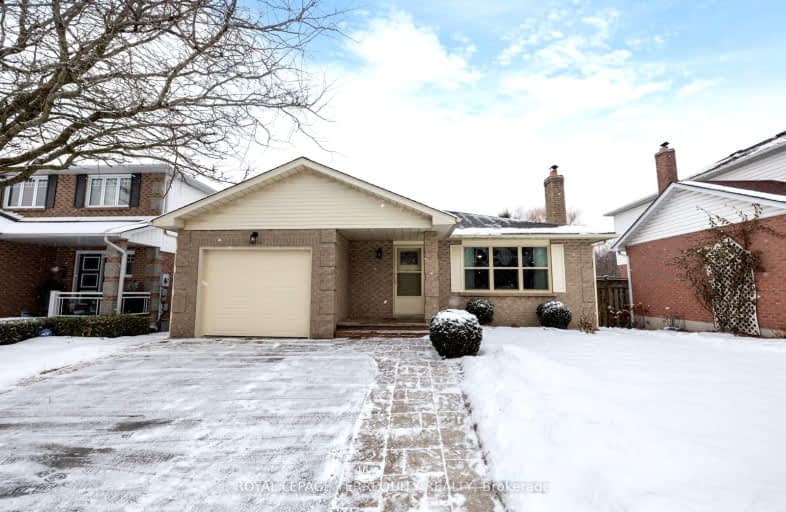Car-Dependent
- Most errands require a car.
41
/100
Some Transit
- Most errands require a car.
44
/100
Somewhat Bikeable
- Most errands require a car.
27
/100

École élémentaire Antonine Maillet
Elementary: Public
1.01 km
Woodcrest Public School
Elementary: Public
1.31 km
St Paul Catholic School
Elementary: Catholic
1.20 km
Stephen G Saywell Public School
Elementary: Public
0.68 km
Dr Robert Thornton Public School
Elementary: Public
0.84 km
Waverly Public School
Elementary: Public
1.17 km
Father Donald MacLellan Catholic Sec Sch Catholic School
Secondary: Catholic
1.79 km
Durham Alternative Secondary School
Secondary: Public
1.70 km
Monsignor Paul Dwyer Catholic High School
Secondary: Catholic
1.98 km
R S Mclaughlin Collegiate and Vocational Institute
Secondary: Public
1.64 km
Anderson Collegiate and Vocational Institute
Secondary: Public
2.18 km
O'Neill Collegiate and Vocational Institute
Secondary: Public
2.93 km
-
Goodman Park
Oshawa ON 0.99km -
Rundle Park
Oshawa ON 2.12km -
Memorial Park
100 Simcoe St S (John St), Oshawa ON 2.9km
-
Scotiabank
800 King St W (Thornton), Oshawa ON L1J 2L5 0.55km -
TD Bank Financial Group
22 Stevenson Rd (King St. W.), Oshawa ON L1J 5L9 1.26km -
Scotiabank
75 King St W, Oshawa ON L1H 8W7 1.33km














