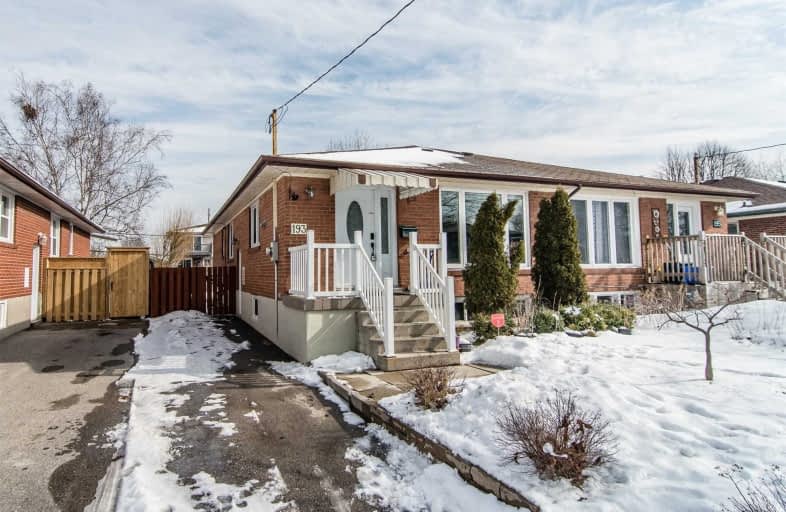Sold on Feb 13, 2020
Note: Property is not currently for sale or for rent.

-
Type: Semi-Detached
-
Style: Bungalow-Raised
-
Lot Size: 29.99 x 110 Feet
-
Age: No Data
-
Taxes: $3,281 per year
-
Days on Site: 1 Days
-
Added: Feb 12, 2020 (1 day on market)
-
Updated:
-
Last Checked: 3 months ago
-
MLS®#: E4690125
-
Listed By: Re/max jazz inc., brokerage
Don't Miss This One! Get Your Awesome Start Here In This Raised Semi-Detached Bungalow With Future Income Potential Of An Accessory Basement Suite. Within Walking Distance To The Oshawa Shopping Center And Mere Minutes To The Go Train Station For Commuters Is One Of The Many Pluses This Home And Its Location Has To Offer. Freshly Painted Throughout The Main Floor With Hardwood Floor In Both Living Dining Rooms It Also Offers Three Spacious Bedrooms On The
Extras
Main Floor, Plus 2nd 4Pc Bath In The Basement. Come Roll Up Your Sleeve As There Is Still Some Much Needed Work To Make This Home Your Own. The Main Items Such As Furnace, Air-Conditioning And The Roof Have Been Done In Recent Years.
Property Details
Facts for 193 Waverly Street South, Oshawa
Status
Days on Market: 1
Last Status: Sold
Sold Date: Feb 13, 2020
Closed Date: Mar 17, 2020
Expiry Date: Aug 04, 2020
Sold Price: $442,000
Unavailable Date: Feb 13, 2020
Input Date: Feb 12, 2020
Prior LSC: Listing with no contract changes
Property
Status: Sale
Property Type: Semi-Detached
Style: Bungalow-Raised
Area: Oshawa
Community: Vanier
Availability Date: 30/Tba
Inside
Bedrooms: 3
Bedrooms Plus: 1
Bathrooms: 2
Kitchens: 1
Rooms: 6
Den/Family Room: No
Air Conditioning: Central Air
Fireplace: No
Washrooms: 2
Building
Basement: Finished
Basement 2: Sep Entrance
Heat Type: Forced Air
Heat Source: Gas
Exterior: Brick
Water Supply: Municipal
Special Designation: Unknown
Parking
Driveway: Private
Garage Spaces: 3
Garage Type: None
Covered Parking Spaces: 3
Total Parking Spaces: 3
Fees
Tax Year: 2019
Tax Legal Description: Part Lot 143 Plan 627 Oshawa
Taxes: $3,281
Land
Cross Street: Waverly St S/Gibb/St
Municipality District: Oshawa
Fronting On: East
Parcel Number: 163590176
Pool: None
Sewer: Sewers
Lot Depth: 110 Feet
Lot Frontage: 29.99 Feet
Acres: < .50
Additional Media
- Virtual Tour: https://rem.ax/39xcXtt
Rooms
Room details for 193 Waverly Street South, Oshawa
| Type | Dimensions | Description |
|---|---|---|
| Living Ground | 3.28 x 4.20 | Combined W/Dining, Hardwood Floor, West View |
| Dining Ground | 2.16 x 2.86 | Combined W/Living, Hardwood Floor, Walk Through |
| Kitchen Ground | 2.57 x 3.94 | Combined W/Living, Cushion Floor, North View |
| Master Ground | 2.89 x 4.09 | Double Closet, Broadloom, North View |
| 2nd Br Ground | 2.66 x 3.32 | Open Concept, Broadloom, East View |
| 3rd Br Ground | 3.18 x 3.33 | Closet, Broadloom, East View |
| 4th Br Bsmt | 2.62 x 2.96 | Closet, Concrete Floor, West View |
| Rec Bsmt | 3.19 x 6.39 | Raised Floor, Broadloom, West View |
| Living Bsmt | 2.71 x 3.05 | Raised Floor, Broadloom, East View |
| XXXXXXXX | XXX XX, XXXX |
XXXX XXX XXXX |
$XXX,XXX |
| XXX XX, XXXX |
XXXXXX XXX XXXX |
$XXX,XXX |
| XXXXXXXX XXXX | XXX XX, XXXX | $442,000 XXX XXXX |
| XXXXXXXX XXXXXX | XXX XX, XXXX | $379,000 XXX XXXX |

École élémentaire Antonine Maillet
Elementary: PublicCollege Hill Public School
Elementary: PublicÉÉC Corpus-Christi
Elementary: CatholicSt Thomas Aquinas Catholic School
Elementary: CatholicWoodcrest Public School
Elementary: PublicWaverly Public School
Elementary: PublicDCE - Under 21 Collegiate Institute and Vocational School
Secondary: PublicFather Donald MacLellan Catholic Sec Sch Catholic School
Secondary: CatholicDurham Alternative Secondary School
Secondary: PublicMonsignor Paul Dwyer Catholic High School
Secondary: CatholicR S Mclaughlin Collegiate and Vocational Institute
Secondary: PublicO'Neill Collegiate and Vocational Institute
Secondary: Public


