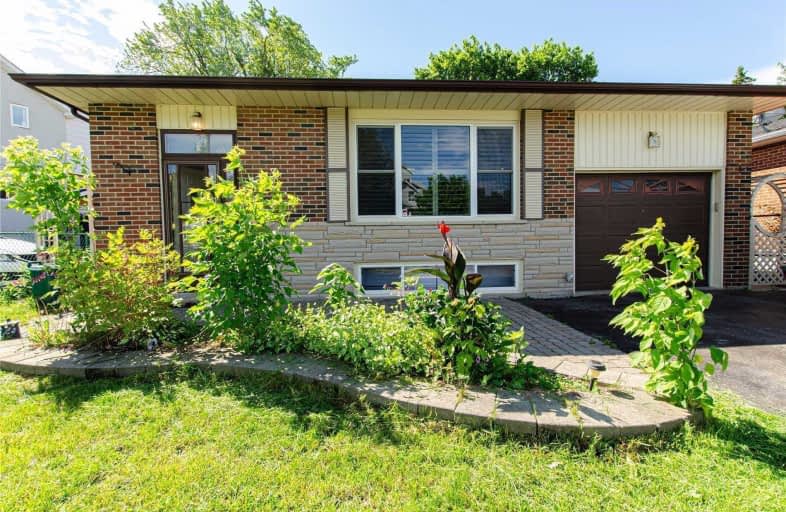Sold on Dec 12, 2019
Note: Property is not currently for sale or for rent.

-
Type: Detached
-
Style: Bungalow
-
Lot Size: 47.7 x 123.3 Feet
-
Age: No Data
-
Taxes: $4,551 per year
-
Days on Site: 13 Days
-
Added: Dec 12, 2019 (1 week on market)
-
Updated:
-
Last Checked: 2 months ago
-
MLS®#: E4645056
-
Listed By: Re/max impact realty, brokerage
All Brick Bungalow Located On A Quiet Court In Prime North Oshawa Neighbourhood. Bright, Spacious & Welcoming. Ideal For Investors And First Time Buyers. Potential For In-Law Suite With Separate Entrance, Close To Shopping, Transit, Uoit And Durham College As Well As Elementary And Secondary Schools. Ample Parking With Large, Fenced Backyard. Walking Distance To Shopping And Entertainment & Restaurants.
Extras
Includes S/S Appliances, Fridge, Stove, B/I Dishwasher, Microwave. All Existing Window Coverings, And Elf's. Hwt Owned, 3 Season Sunroom Is 6 Years Old, Water Filtration System.
Property Details
Facts for 193 Wayne Court, Oshawa
Status
Days on Market: 13
Last Status: Sold
Sold Date: Dec 12, 2019
Closed Date: Mar 10, 2020
Expiry Date: May 29, 2020
Sold Price: $518,000
Unavailable Date: Dec 12, 2019
Input Date: Nov 29, 2019
Property
Status: Sale
Property Type: Detached
Style: Bungalow
Area: Oshawa
Community: Centennial
Availability Date: 60-90
Inside
Bedrooms: 3
Bedrooms Plus: 1
Bathrooms: 2
Kitchens: 1
Kitchens Plus: 1
Rooms: 10
Den/Family Room: No
Air Conditioning: Central Air
Fireplace: No
Washrooms: 2
Building
Basement: Finished
Heat Type: Forced Air
Heat Source: Gas
Exterior: Brick
Water Supply: Municipal
Special Designation: Other
Parking
Driveway: Available
Garage Spaces: 1
Garage Type: Attached
Covered Parking Spaces: 4
Total Parking Spaces: 5
Fees
Tax Year: 2018
Tax Legal Description: Pcl 1-1 Sec M944; Lt 1 Pl M944; Oshawa
Taxes: $4,551
Highlights
Feature: Fenced Yard
Feature: Hospital
Feature: Public Transit
Feature: School
Feature: School Bus Route
Land
Cross Street: Simcoe St N/Taunton
Municipality District: Oshawa
Fronting On: South
Pool: None
Sewer: Sewers
Lot Depth: 123.3 Feet
Lot Frontage: 47.7 Feet
Rooms
Room details for 193 Wayne Court, Oshawa
| Type | Dimensions | Description |
|---|---|---|
| Kitchen Main | 3.20 x 4.80 | Eat-In Kitchen, B/I Dishwasher, California Shutters |
| Living Main | 3.70 x 4.40 | Hardwood Floor, Combined W/Dining, California Shutters |
| Dining Main | 2.90 x 2.95 | Hardwood Floor, Combined W/Kitchen, California Shutters |
| Master Main | 3.40 x 4.00 | Hardwood Floor, Closet, California Shutters |
| 2nd Br Main | 2.90 x 3.10 | Hardwood Floor, Closet, California Shutters |
| 3rd Br Main | 2.90 x 3.40 | Hardwood Floor, Closet, California Shutters |
| Kitchen Bsmt | 3.30 x 3.70 | Open Concept |
| Living Bsmt | 4.60 x 10.90 | Open Concept |
| 4th Br Bsmt | 3.00 x 3.40 | |
| Laundry Bsmt | 2.60 x 3.30 | |
| Sunroom Main | 2.90 x 6.10 |
| XXXXXXXX | XXX XX, XXXX |
XXXX XXX XXXX |
$XXX,XXX |
| XXX XX, XXXX |
XXXXXX XXX XXXX |
$XXX,XXX | |
| XXXXXXXX | XXX XX, XXXX |
XXXXXXX XXX XXXX |
|
| XXX XX, XXXX |
XXXXXX XXX XXXX |
$XXX,XXX | |
| XXXXXXXX | XXX XX, XXXX |
XXXXXXX XXX XXXX |
|
| XXX XX, XXXX |
XXXXXX XXX XXXX |
$XXX,XXX | |
| XXXXXXXX | XXX XX, XXXX |
XXXXXXX XXX XXXX |
|
| XXX XX, XXXX |
XXXXXX XXX XXXX |
$XXX,XXX | |
| XXXXXXXX | XXX XX, XXXX |
XXXX XXX XXXX |
$XXX,XXX |
| XXX XX, XXXX |
XXXXXX XXX XXXX |
$XXX,XXX |
| XXXXXXXX XXXX | XXX XX, XXXX | $518,000 XXX XXXX |
| XXXXXXXX XXXXXX | XXX XX, XXXX | $519,900 XXX XXXX |
| XXXXXXXX XXXXXXX | XXX XX, XXXX | XXX XXXX |
| XXXXXXXX XXXXXX | XXX XX, XXXX | $519,900 XXX XXXX |
| XXXXXXXX XXXXXXX | XXX XX, XXXX | XXX XXXX |
| XXXXXXXX XXXXXX | XXX XX, XXXX | $534,900 XXX XXXX |
| XXXXXXXX XXXXXXX | XXX XX, XXXX | XXX XXXX |
| XXXXXXXX XXXXXX | XXX XX, XXXX | $589,000 XXX XXXX |
| XXXXXXXX XXXX | XXX XX, XXXX | $462,600 XXX XXXX |
| XXXXXXXX XXXXXX | XXX XX, XXXX | $409,900 XXX XXXX |

Father Joseph Venini Catholic School
Elementary: CatholicBeau Valley Public School
Elementary: PublicAdelaide Mclaughlin Public School
Elementary: PublicSunset Heights Public School
Elementary: PublicQueen Elizabeth Public School
Elementary: PublicDr S J Phillips Public School
Elementary: PublicFather Donald MacLellan Catholic Sec Sch Catholic School
Secondary: CatholicDurham Alternative Secondary School
Secondary: PublicMonsignor Paul Dwyer Catholic High School
Secondary: CatholicR S Mclaughlin Collegiate and Vocational Institute
Secondary: PublicO'Neill Collegiate and Vocational Institute
Secondary: PublicMaxwell Heights Secondary School
Secondary: Public- 3 bath
- 4 bed
- 2 bath
- 3 bed
- 1100 sqft
33 Adelaide Avenue West, Oshawa, Ontario • L1G 1Y4 • O'Neill
- 2 bath
- 3 bed
917 Carnaby Crescent, Oshawa, Ontario • L1G 2Y7 • Centennial






