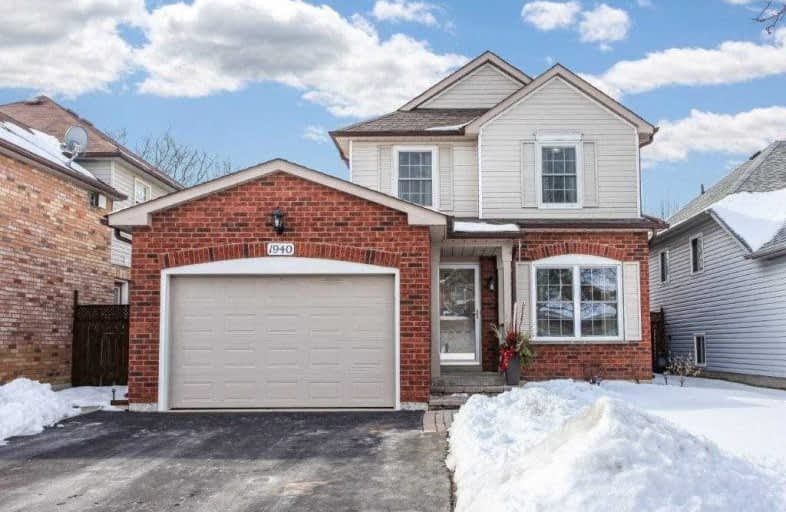
Unnamed Windfields Farm Public School
Elementary: Public
1.08 km
Father Joseph Venini Catholic School
Elementary: Catholic
1.33 km
Kedron Public School
Elementary: Public
0.35 km
Queen Elizabeth Public School
Elementary: Public
2.25 km
St John Bosco Catholic School
Elementary: Catholic
1.78 km
Sherwood Public School
Elementary: Public
1.50 km
Father Donald MacLellan Catholic Sec Sch Catholic School
Secondary: Catholic
4.59 km
Durham Alternative Secondary School
Secondary: Public
6.39 km
Monsignor Paul Dwyer Catholic High School
Secondary: Catholic
4.39 km
R S Mclaughlin Collegiate and Vocational Institute
Secondary: Public
4.77 km
O'Neill Collegiate and Vocational Institute
Secondary: Public
4.99 km
Maxwell Heights Secondary School
Secondary: Public
2.24 km







