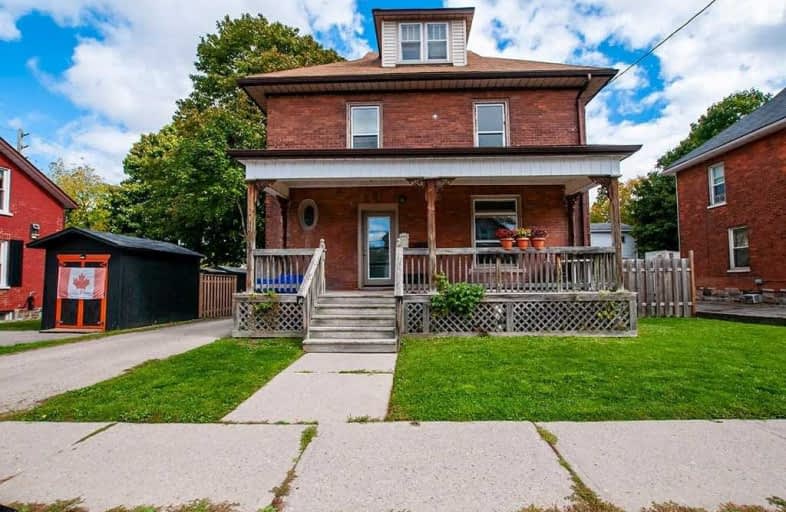
St Hedwig Catholic School
Elementary: Catholic
1.26 km
Mary Street Community School
Elementary: Public
0.94 km
ÉÉC Corpus-Christi
Elementary: Catholic
1.46 km
St Thomas Aquinas Catholic School
Elementary: Catholic
1.41 km
Village Union Public School
Elementary: Public
0.32 km
Coronation Public School
Elementary: Public
1.84 km
DCE - Under 21 Collegiate Institute and Vocational School
Secondary: Public
0.45 km
Durham Alternative Secondary School
Secondary: Public
1.54 km
Monsignor John Pereyma Catholic Secondary School
Secondary: Catholic
1.88 km
R S Mclaughlin Collegiate and Vocational Institute
Secondary: Public
3.02 km
Eastdale Collegiate and Vocational Institute
Secondary: Public
2.81 km
O'Neill Collegiate and Vocational Institute
Secondary: Public
1.55 km









