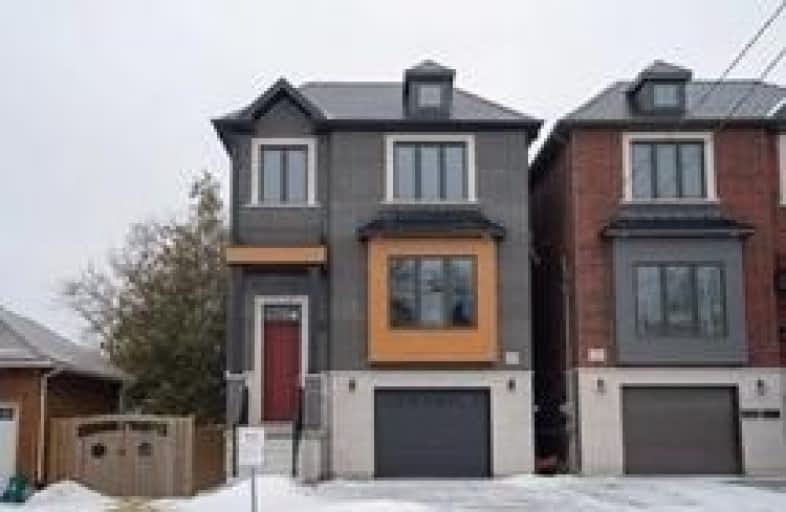
École élémentaire Antonine Maillet
Elementary: Public
0.76 km
Adelaide Mclaughlin Public School
Elementary: Public
1.37 km
Woodcrest Public School
Elementary: Public
0.49 km
Waverly Public School
Elementary: Public
1.34 km
St Christopher Catholic School
Elementary: Catholic
0.60 km
Dr S J Phillips Public School
Elementary: Public
1.84 km
DCE - Under 21 Collegiate Institute and Vocational School
Secondary: Public
1.42 km
Father Donald MacLellan Catholic Sec Sch Catholic School
Secondary: Catholic
1.66 km
Durham Alternative Secondary School
Secondary: Public
0.84 km
Monsignor Paul Dwyer Catholic High School
Secondary: Catholic
1.66 km
R S Mclaughlin Collegiate and Vocational Institute
Secondary: Public
1.22 km
O'Neill Collegiate and Vocational Institute
Secondary: Public
1.31 km














