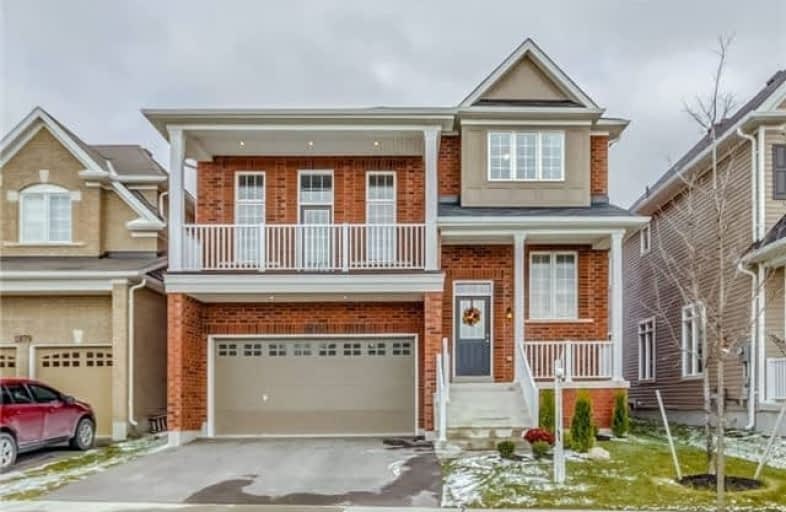
Jeanne Sauvé Public School
Elementary: Public
1.87 km
St Kateri Tekakwitha Catholic School
Elementary: Catholic
0.88 km
St John Bosco Catholic School
Elementary: Catholic
1.92 km
Seneca Trail Public School Elementary School
Elementary: Public
0.47 km
Pierre Elliott Trudeau Public School
Elementary: Public
2.48 km
Norman G. Powers Public School
Elementary: Public
0.81 km
DCE - Under 21 Collegiate Institute and Vocational School
Secondary: Public
7.09 km
Courtice Secondary School
Secondary: Public
6.24 km
Monsignor Paul Dwyer Catholic High School
Secondary: Catholic
6.53 km
Eastdale Collegiate and Vocational Institute
Secondary: Public
4.78 km
O'Neill Collegiate and Vocational Institute
Secondary: Public
5.90 km
Maxwell Heights Secondary School
Secondary: Public
1.44 km














