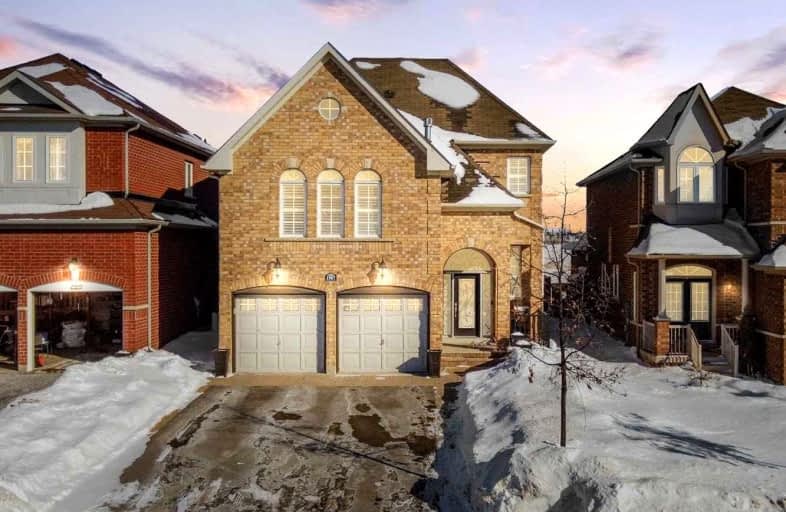
Jeanne Sauvé Public School
Elementary: Public
1.12 km
St Kateri Tekakwitha Catholic School
Elementary: Catholic
1.87 km
Kedron Public School
Elementary: Public
1.25 km
St John Bosco Catholic School
Elementary: Catholic
1.13 km
Seneca Trail Public School Elementary School
Elementary: Public
1.51 km
Sherwood Public School
Elementary: Public
1.42 km
Father Donald MacLellan Catholic Sec Sch Catholic School
Secondary: Catholic
5.72 km
Monsignor Paul Dwyer Catholic High School
Secondary: Catholic
5.50 km
R S Mclaughlin Collegiate and Vocational Institute
Secondary: Public
5.80 km
Eastdale Collegiate and Vocational Institute
Secondary: Public
5.24 km
O'Neill Collegiate and Vocational Institute
Secondary: Public
5.51 km
Maxwell Heights Secondary School
Secondary: Public
1.21 km














