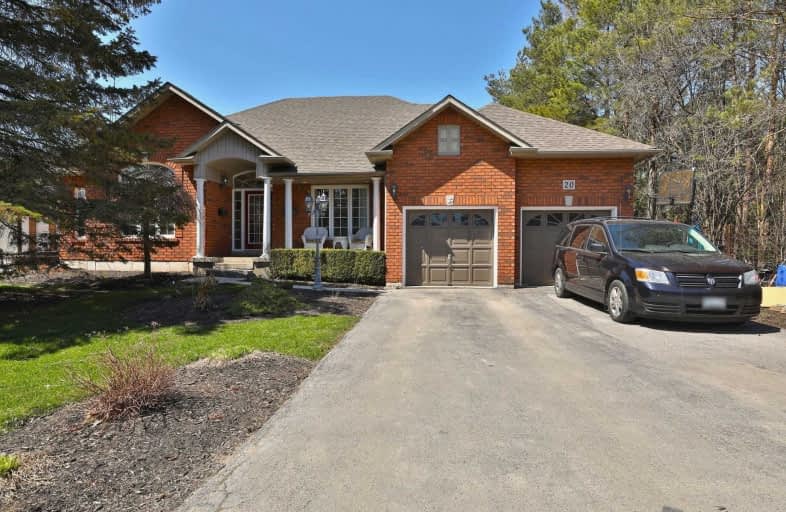
Unnamed Windfields Farm Public School
Elementary: Public
1.33 km
Father Joseph Venini Catholic School
Elementary: Catholic
0.80 km
Sunset Heights Public School
Elementary: Public
1.86 km
Kedron Public School
Elementary: Public
1.21 km
Queen Elizabeth Public School
Elementary: Public
1.51 km
Sherwood Public School
Elementary: Public
1.67 km
Father Donald MacLellan Catholic Sec Sch Catholic School
Secondary: Catholic
3.66 km
Durham Alternative Secondary School
Secondary: Public
5.56 km
Monsignor Paul Dwyer Catholic High School
Secondary: Catholic
3.48 km
R S Mclaughlin Collegiate and Vocational Institute
Secondary: Public
3.86 km
O'Neill Collegiate and Vocational Institute
Secondary: Public
4.28 km
Maxwell Heights Secondary School
Secondary: Public
2.65 km














