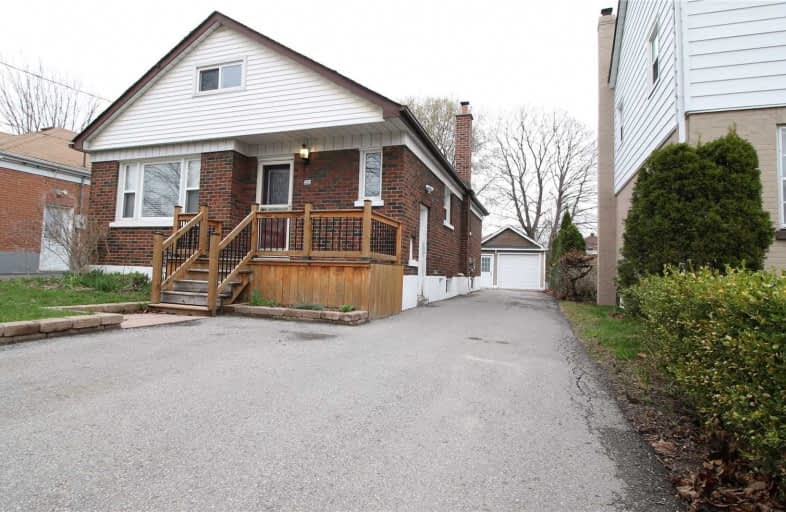
St Hedwig Catholic School
Elementary: Catholic
0.53 km
Monsignor John Pereyma Elementary Catholic School
Elementary: Catholic
1.76 km
Vincent Massey Public School
Elementary: Public
1.61 km
Coronation Public School
Elementary: Public
1.39 km
David Bouchard P.S. Elementary Public School
Elementary: Public
0.77 km
Clara Hughes Public School Elementary Public School
Elementary: Public
0.83 km
DCE - Under 21 Collegiate Institute and Vocational School
Secondary: Public
1.81 km
Durham Alternative Secondary School
Secondary: Public
2.93 km
G L Roberts Collegiate and Vocational Institute
Secondary: Public
4.10 km
Monsignor John Pereyma Catholic Secondary School
Secondary: Catholic
1.83 km
Eastdale Collegiate and Vocational Institute
Secondary: Public
1.76 km
O'Neill Collegiate and Vocational Institute
Secondary: Public
2.19 km














