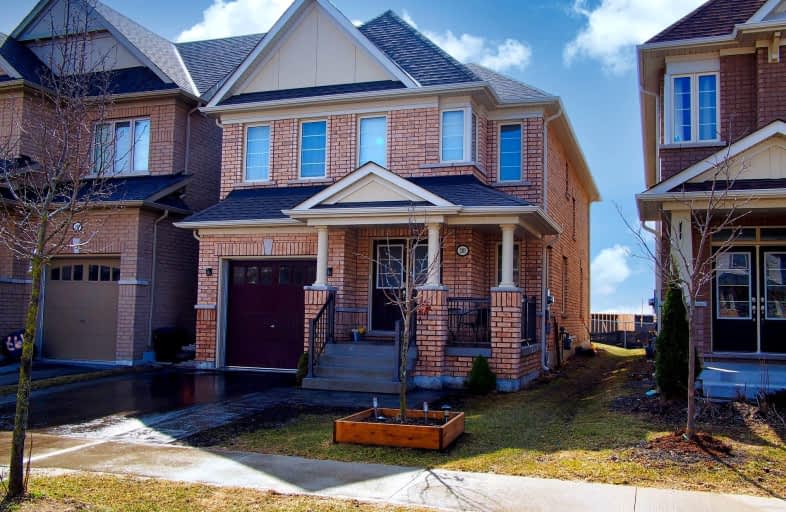Car-Dependent
- Most errands require a car.
29
/100
Some Transit
- Most errands require a car.
49
/100
Somewhat Bikeable
- Most errands require a car.
25
/100

Unnamed Windfields Farm Public School
Elementary: Public
1.55 km
Father Joseph Venini Catholic School
Elementary: Catholic
3.57 km
St Leo Catholic School
Elementary: Catholic
3.36 km
St John Paull II Catholic Elementary School
Elementary: Catholic
2.27 km
Kedron Public School
Elementary: Public
2.88 km
Blair Ridge Public School
Elementary: Public
2.57 km
Father Donald MacLellan Catholic Sec Sch Catholic School
Secondary: Catholic
5.62 km
Brooklin High School
Secondary: Public
4.33 km
Monsignor Paul Dwyer Catholic High School
Secondary: Catholic
5.51 km
R S Mclaughlin Collegiate and Vocational Institute
Secondary: Public
5.96 km
Father Leo J Austin Catholic Secondary School
Secondary: Catholic
5.77 km
Sinclair Secondary School
Secondary: Public
5.04 km
-
Cachet Park
140 Cachet Blvd, Whitby ON 2.47km -
Optimist Park
Cassels rd, Brooklin ON 3.17km -
Pinecone Park
250 Cachet Blvd, Brooklin ON 3.47km
-
TD Canada Trust ATM
2061 Simcoe St N, Oshawa ON L1G 0C8 1.79km -
President's Choice Financial ATM
2045 Simcoe St N, Oshawa ON L1G 0C7 1.87km -
TD Canada Trust ATM
12 Winchester Rd E (Winchester and Baldwin Street), Brooklin ON L1M 1B3 4.2km














