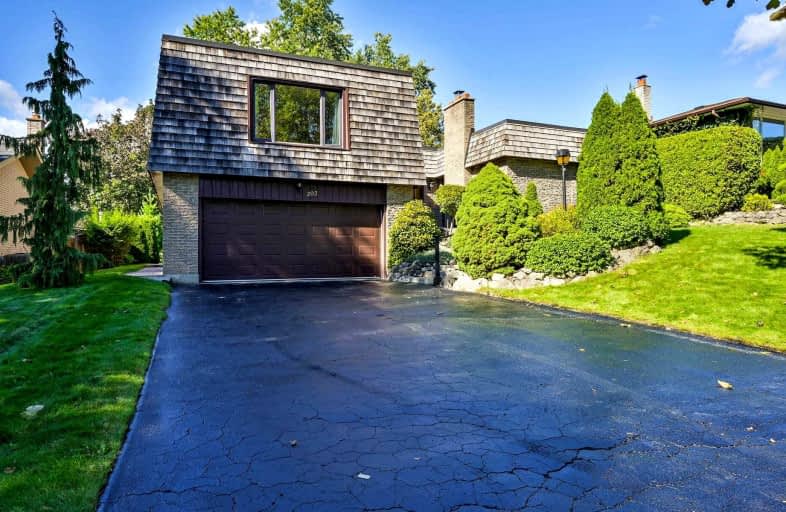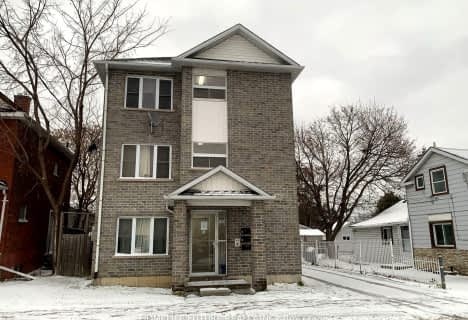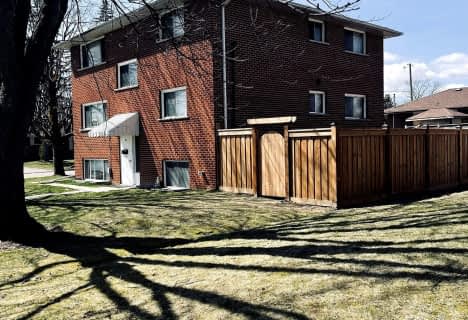
Beau Valley Public School
Elementary: Public
1.35 km
Adelaide Mclaughlin Public School
Elementary: Public
1.44 km
Sunset Heights Public School
Elementary: Public
0.65 km
St Christopher Catholic School
Elementary: Catholic
1.73 km
Queen Elizabeth Public School
Elementary: Public
1.15 km
Dr S J Phillips Public School
Elementary: Public
1.07 km
DCE - Under 21 Collegiate Institute and Vocational School
Secondary: Public
3.18 km
Father Donald MacLellan Catholic Sec Sch Catholic School
Secondary: Catholic
1.55 km
Durham Alternative Secondary School
Secondary: Public
3.08 km
Monsignor Paul Dwyer Catholic High School
Secondary: Catholic
1.32 km
R S Mclaughlin Collegiate and Vocational Institute
Secondary: Public
1.55 km
O'Neill Collegiate and Vocational Institute
Secondary: Public
1.96 km






