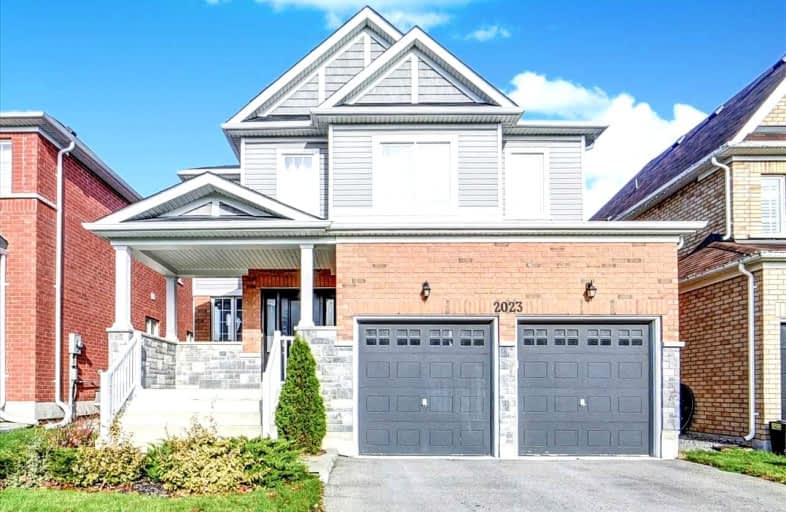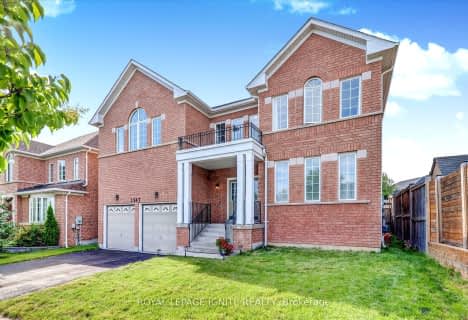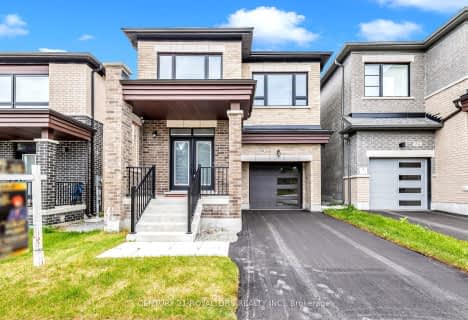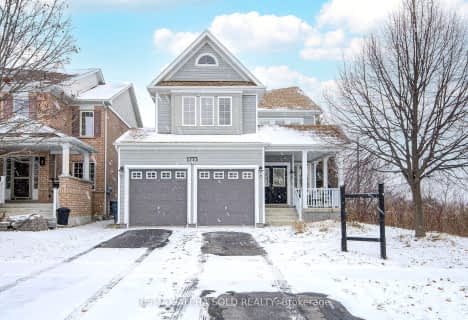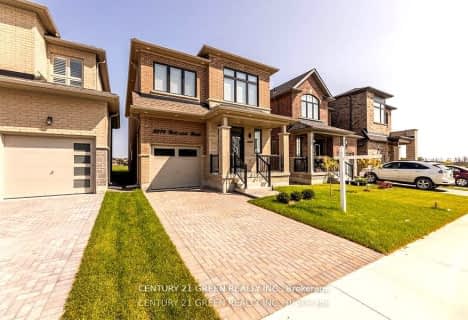
Jeanne Sauvé Public School
Elementary: Public
2.28 km
St Kateri Tekakwitha Catholic School
Elementary: Catholic
1.48 km
St Joseph Catholic School
Elementary: Catholic
2.93 km
St John Bosco Catholic School
Elementary: Catholic
2.33 km
Seneca Trail Public School Elementary School
Elementary: Public
0.49 km
Norman G. Powers Public School
Elementary: Public
1.41 km
DCE - Under 21 Collegiate Institute and Vocational School
Secondary: Public
7.68 km
Courtice Secondary School
Secondary: Public
6.66 km
Monsignor Paul Dwyer Catholic High School
Secondary: Catholic
7.01 km
Eastdale Collegiate and Vocational Institute
Secondary: Public
5.38 km
O'Neill Collegiate and Vocational Institute
Secondary: Public
6.47 km
Maxwell Heights Secondary School
Secondary: Public
1.90 km
