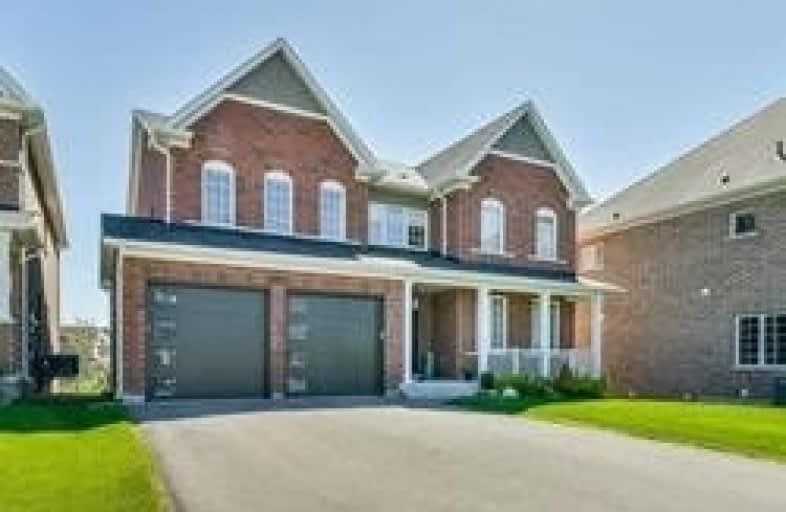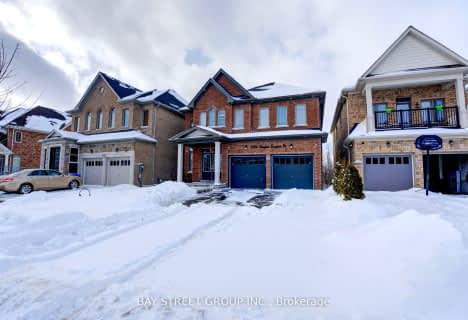
Jeanne Sauvé Public School
Elementary: Public
2.12 km
St Kateri Tekakwitha Catholic School
Elementary: Catholic
1.46 km
St Joseph Catholic School
Elementary: Catholic
2.87 km
St John Bosco Catholic School
Elementary: Catholic
2.17 km
Seneca Trail Public School Elementary School
Elementary: Public
0.34 km
Norman G. Powers Public School
Elementary: Public
1.45 km
DCE - Under 21 Collegiate Institute and Vocational School
Secondary: Public
7.62 km
Monsignor Paul Dwyer Catholic High School
Secondary: Catholic
6.86 km
R S Mclaughlin Collegiate and Vocational Institute
Secondary: Public
7.10 km
Eastdale Collegiate and Vocational Institute
Secondary: Public
5.40 km
O'Neill Collegiate and Vocational Institute
Secondary: Public
6.39 km
Maxwell Heights Secondary School
Secondary: Public
1.78 km














