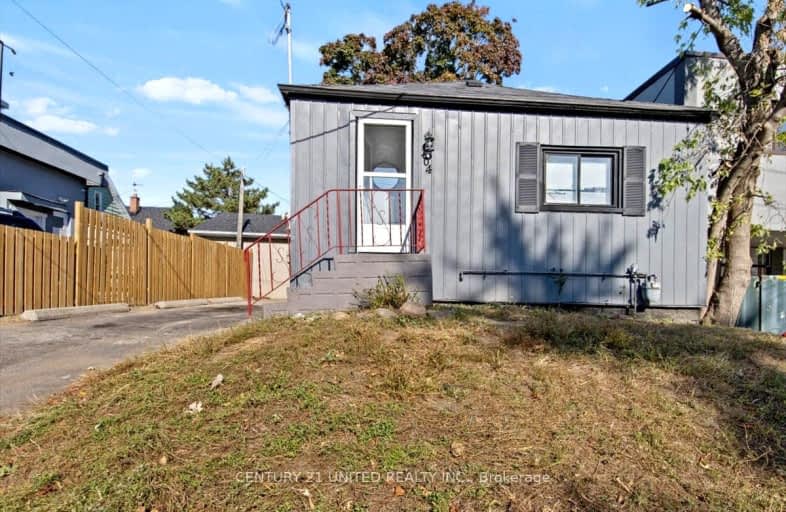Very Walkable
- Most errands can be accomplished on foot.
Good Transit
- Some errands can be accomplished by public transportation.
Very Bikeable
- Most errands can be accomplished on bike.

Mary Street Community School
Elementary: PublicÉÉC Corpus-Christi
Elementary: CatholicSt Thomas Aquinas Catholic School
Elementary: CatholicWoodcrest Public School
Elementary: PublicVillage Union Public School
Elementary: PublicSt Christopher Catholic School
Elementary: CatholicDCE - Under 21 Collegiate Institute and Vocational School
Secondary: PublicFather Donald MacLellan Catholic Sec Sch Catholic School
Secondary: CatholicDurham Alternative Secondary School
Secondary: PublicMonsignor Paul Dwyer Catholic High School
Secondary: CatholicR S Mclaughlin Collegiate and Vocational Institute
Secondary: PublicO'Neill Collegiate and Vocational Institute
Secondary: Public-
Cork & Bean
8 Simcoe Street N, Oshawa, ON L1G 4R8 0.62km -
Legend Of Fazios
33 Simcoe Street S, Oshawa, ON L1H 4G1 0.69km -
The Thirsty Monk Gastropub
21 Celina Street, Oshawa, ON L1H 7L9 0.73km
-
Tim Hortons
20 Park Rd S, Oshawa, ON L1J 4G8 0.27km -
Tim Hortons
338 King St West, Oshawa, ON L1J 2J9 0.42km -
Cafe Oshawa House
62 King Street W, Oshawa, ON L1H 1A6 0.44km
-
Oshawa YMCA
99 Mary St N, Oshawa, ON L1G 8C1 0.93km -
F45 Training Oshawa Central
500 King St W, Oshawa, ON L1J 2K9 0.93km -
GoodLife Fitness
419 King Street W, Oshawa, ON L1J 2K5 0.76km
-
Shoppers Drug Mart
20 Warren Avenue, Oshawa, ON L1J 0A1 0.17km -
Rexall
438 King Street W, Oshawa, ON L1J 2K9 0.76km -
Walters Pharmacy
140 Simcoe Street S, Oshawa, ON L1H 4G9 0.83km
-
T.O.'s Kathi Roll Eatery
1 Warren Avenue, Unit 106, Oshawa, ON L1J 4E2 0.1km -
Pizza Nova
1 Warren Avenue, Unit 103, Oshawa, ON L1J 4E9 0.11km -
Coco Frutti
1 Warren Ave, Oshawa, ON L1J 4E2 0.11km
-
Oshawa Centre
419 King Street West, Oshawa, ON L1J 2K5 0.76km -
Whitby Mall
1615 Dundas Street E, Whitby, ON L1N 7G3 3.38km -
GameStop
419 King Street W, Oshawa, ON L1J 2K5 0.9km
-
Urban Market Picks
27 Simcoe Street N, Oshawa, ON L1G 4R7 0.65km -
Nadim's No Frills
200 Ritson Road N, Oshawa, ON L1G 0B2 1.32km -
Real Canadian Superstore
481 Gibb Street, Oshawa, ON L1J 1Z4 1.35km
-
LCBO
400 Gibb Street, Oshawa, ON L1J 0B2 1.13km -
The Beer Store
200 Ritson Road N, Oshawa, ON L1H 5J8 1.37km -
Liquor Control Board of Ontario
74 Thickson Road S, Whitby, ON L1N 7T2 3.56km
-
Ontario Motor Sales
140 Bond Street W, Oshawa, ON L1J 8M2 0.18km -
Park & King Esso
20 Park Road S, Oshawa, ON L1J 4G8 0.32km -
Circle K
20 Park Road S, Oshawa, ON L1J 4G8 0.32km
-
Regent Theatre
50 King Street E, Oshawa, ON L1H 1B3 0.78km -
Landmark Cinemas
75 Consumers Drive, Whitby, ON L1N 9S2 4.59km -
Cineplex Odeon
1351 Grandview Street N, Oshawa, ON L1K 0G1 5.69km
-
Oshawa Public Library, McLaughlin Branch
65 Bagot Street, Oshawa, ON L1H 1N2 0.57km -
Whitby Public Library
701 Rossland Road E, Whitby, ON L1N 8Y9 5.48km -
Whitby Public Library
405 Dundas Street W, Whitby, ON L1N 6A1 6.32km
-
Lakeridge Health
1 Hospital Court, Oshawa, ON L1G 2B9 0.3km -
Ontario Shores Centre for Mental Health Sciences
700 Gordon Street, Whitby, ON L1N 5S9 8.03km -
New Dawn Medical
100A - 111 Simcoe Street N, Oshawa, ON L1G 4S4 0.68km














