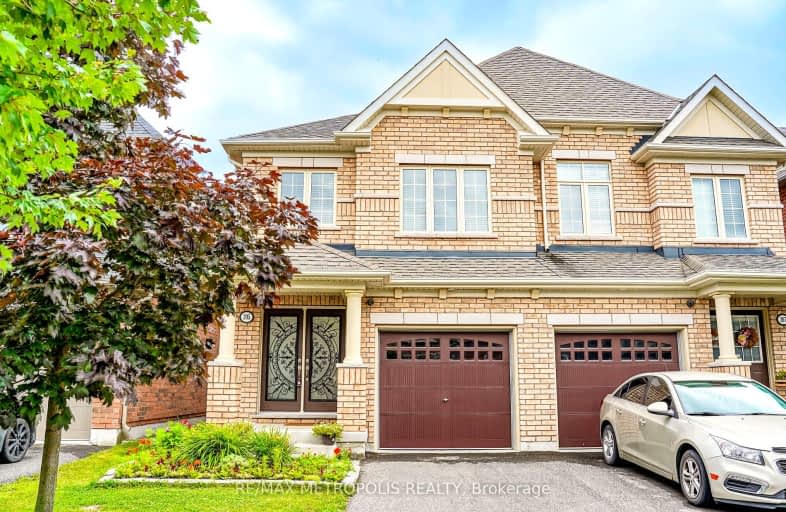Car-Dependent
- Most errands require a car.
31
/100
Some Transit
- Most errands require a car.
49
/100
Somewhat Bikeable
- Almost all errands require a car.
23
/100

Unnamed Windfields Farm Public School
Elementary: Public
1.68 km
Father Joseph Venini Catholic School
Elementary: Catholic
3.71 km
St Leo Catholic School
Elementary: Catholic
3.28 km
St John Paull II Catholic Elementary School
Elementary: Catholic
2.21 km
Kedron Public School
Elementary: Public
2.99 km
Blair Ridge Public School
Elementary: Public
2.49 km
Father Donald MacLellan Catholic Sec Sch Catholic School
Secondary: Catholic
5.77 km
Brooklin High School
Secondary: Public
4.25 km
Monsignor Paul Dwyer Catholic High School
Secondary: Catholic
5.66 km
R S Mclaughlin Collegiate and Vocational Institute
Secondary: Public
6.11 km
Father Leo J Austin Catholic Secondary School
Secondary: Catholic
5.87 km
Sinclair Secondary School
Secondary: Public
5.13 km













