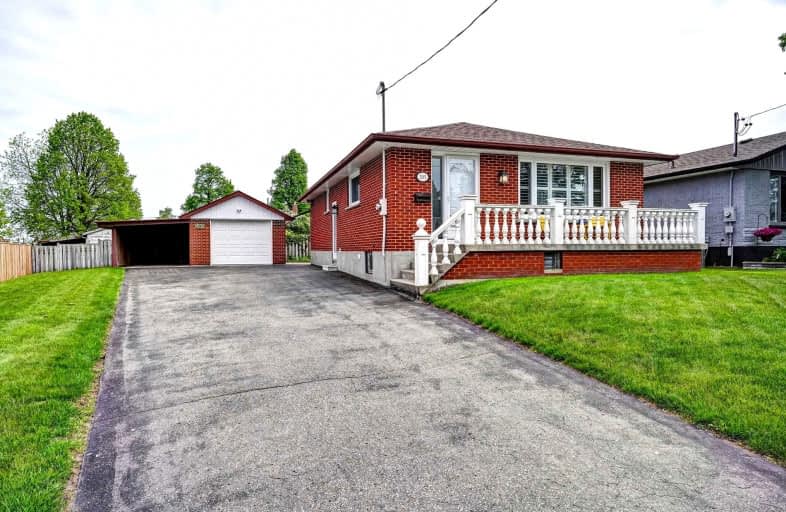Very Walkable
- Most errands can be accomplished on foot.
Good Transit
- Some errands can be accomplished by public transportation.
Very Bikeable
- Most errands can be accomplished on bike.

Mary Street Community School
Elementary: PublicÉcole élémentaire Antonine Maillet
Elementary: PublicWoodcrest Public School
Elementary: PublicVillage Union Public School
Elementary: PublicSt Christopher Catholic School
Elementary: CatholicDr S J Phillips Public School
Elementary: PublicDCE - Under 21 Collegiate Institute and Vocational School
Secondary: PublicFather Donald MacLellan Catholic Sec Sch Catholic School
Secondary: CatholicDurham Alternative Secondary School
Secondary: PublicMonsignor Paul Dwyer Catholic High School
Secondary: CatholicR S Mclaughlin Collegiate and Vocational Institute
Secondary: PublicO'Neill Collegiate and Vocational Institute
Secondary: Public-
Brick by Brick Park
Oshawa ON 1.13km -
Easton Park
Oshawa ON 3.22km -
Kingside Park
Dean and Wilson, Oshawa ON 3.29km
-
Scotiabank
200 John St W, Oshawa ON 0.96km -
TD Canada Trust ATM
22 Stevenson Rd, Oshawa ON L1J 5L9 1.24km -
TD Bank Financial Group
1603 Dundas St E, Whitby ON L1N 2K9 3.5km














