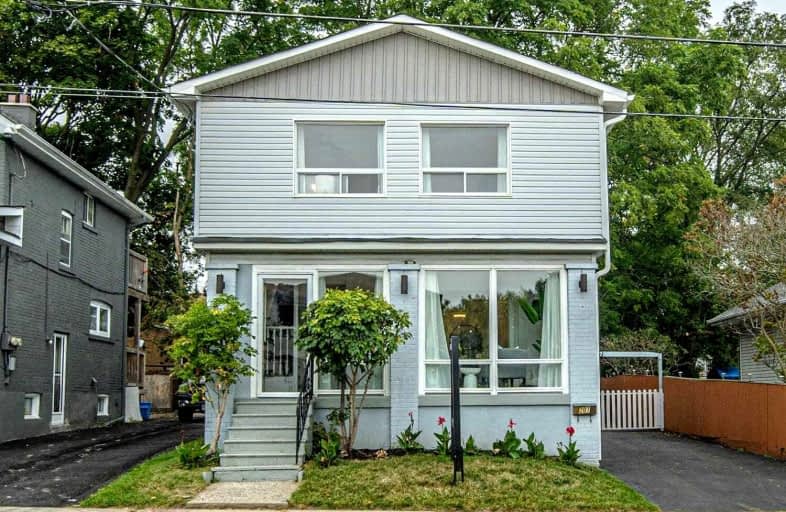
Video Tour

Mary Street Community School
Elementary: Public
0.49 km
Hillsdale Public School
Elementary: Public
1.62 km
Village Union Public School
Elementary: Public
1.44 km
St Christopher Catholic School
Elementary: Catholic
1.27 km
Walter E Harris Public School
Elementary: Public
1.71 km
Dr S J Phillips Public School
Elementary: Public
1.32 km
DCE - Under 21 Collegiate Institute and Vocational School
Secondary: Public
1.01 km
Father Donald MacLellan Catholic Sec Sch Catholic School
Secondary: Catholic
2.32 km
Durham Alternative Secondary School
Secondary: Public
1.41 km
Monsignor Paul Dwyer Catholic High School
Secondary: Catholic
2.22 km
R S Mclaughlin Collegiate and Vocational Institute
Secondary: Public
1.90 km
O'Neill Collegiate and Vocational Institute
Secondary: Public
0.38 km













