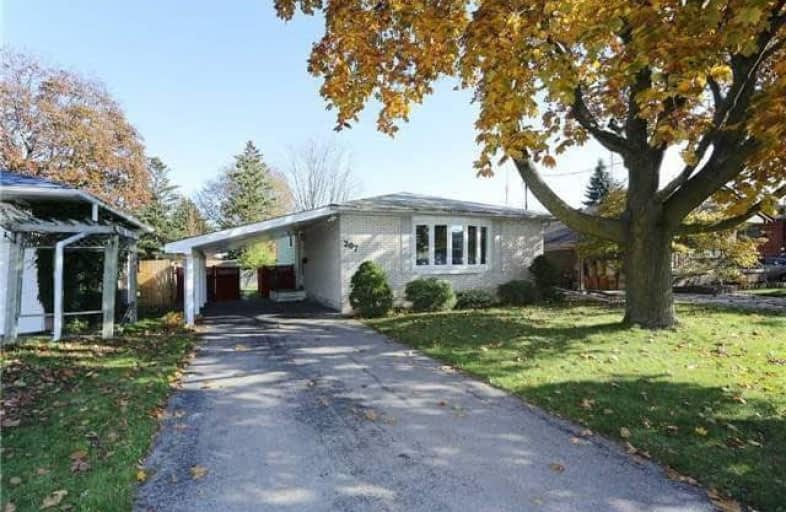
St Hedwig Catholic School
Elementary: Catholic
0.79 km
Monsignor John Pereyma Elementary Catholic School
Elementary: Catholic
1.90 km
Vincent Massey Public School
Elementary: Public
1.43 km
Coronation Public School
Elementary: Public
1.50 km
David Bouchard P.S. Elementary Public School
Elementary: Public
0.82 km
Clara Hughes Public School Elementary Public School
Elementary: Public
0.46 km
DCE - Under 21 Collegiate Institute and Vocational School
Secondary: Public
2.20 km
Durham Alternative Secondary School
Secondary: Public
3.32 km
G L Roberts Collegiate and Vocational Institute
Secondary: Public
4.25 km
Monsignor John Pereyma Catholic Secondary School
Secondary: Catholic
1.99 km
Eastdale Collegiate and Vocational Institute
Secondary: Public
1.58 km
O'Neill Collegiate and Vocational Institute
Secondary: Public
2.49 km














