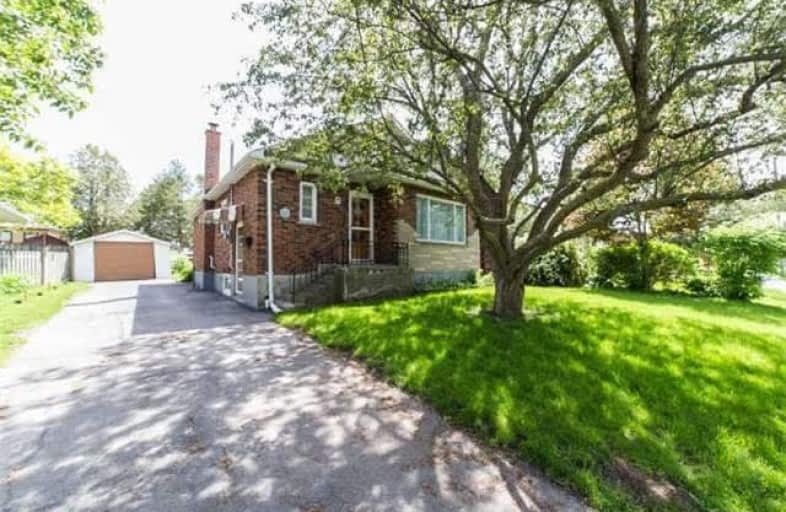
Mary Street Community School
Elementary: Public
1.83 km
College Hill Public School
Elementary: Public
0.76 km
ÉÉC Corpus-Christi
Elementary: Catholic
0.39 km
St Thomas Aquinas Catholic School
Elementary: Catholic
0.41 km
Village Union Public School
Elementary: Public
0.75 km
Glen Street Public School
Elementary: Public
1.66 km
DCE - Under 21 Collegiate Institute and Vocational School
Secondary: Public
1.03 km
Durham Alternative Secondary School
Secondary: Public
1.27 km
G L Roberts Collegiate and Vocational Institute
Secondary: Public
3.23 km
Monsignor John Pereyma Catholic Secondary School
Secondary: Catholic
1.90 km
R S Mclaughlin Collegiate and Vocational Institute
Secondary: Public
3.21 km
O'Neill Collegiate and Vocational Institute
Secondary: Public
2.34 km









