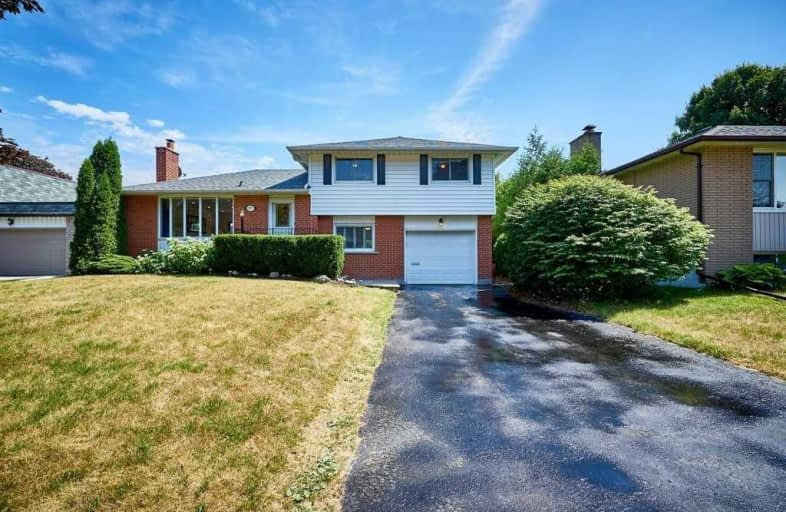
Hillsdale Public School
Elementary: Public
0.91 km
Beau Valley Public School
Elementary: Public
0.22 km
Gordon B Attersley Public School
Elementary: Public
1.36 km
Queen Elizabeth Public School
Elementary: Public
1.23 km
Walter E Harris Public School
Elementary: Public
1.21 km
Dr S J Phillips Public School
Elementary: Public
0.92 km
DCE - Under 21 Collegiate Institute and Vocational School
Secondary: Public
3.12 km
Monsignor Paul Dwyer Catholic High School
Secondary: Catholic
2.49 km
R S Mclaughlin Collegiate and Vocational Institute
Secondary: Public
2.57 km
Eastdale Collegiate and Vocational Institute
Secondary: Public
2.65 km
O'Neill Collegiate and Vocational Institute
Secondary: Public
1.80 km
Maxwell Heights Secondary School
Secondary: Public
2.94 km














