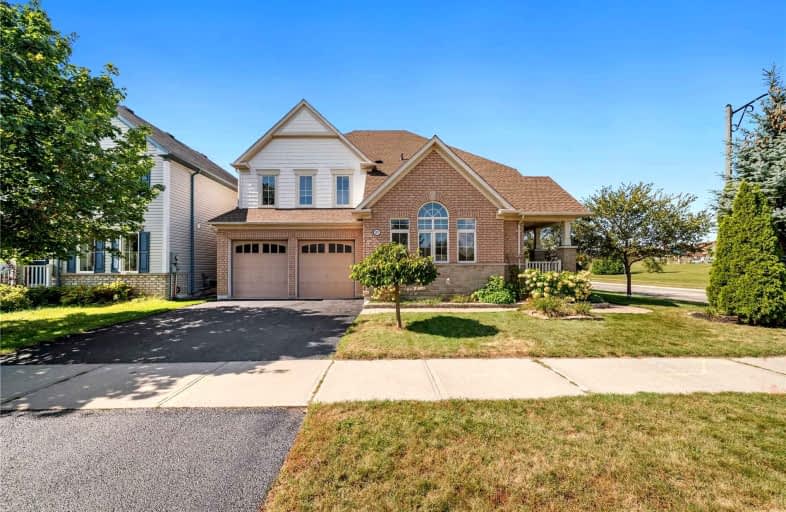
Unnamed Windfields Farm Public School
Elementary: Public
0.18 km
Father Joseph Venini Catholic School
Elementary: Catholic
1.90 km
Sunset Heights Public School
Elementary: Public
2.92 km
Kedron Public School
Elementary: Public
1.30 km
Queen Elizabeth Public School
Elementary: Public
2.66 km
Sherwood Public School
Elementary: Public
2.42 km
Father Donald MacLellan Catholic Sec Sch Catholic School
Secondary: Catholic
4.57 km
Monsignor Paul Dwyer Catholic High School
Secondary: Catholic
4.41 km
R S Mclaughlin Collegiate and Vocational Institute
Secondary: Public
4.83 km
O'Neill Collegiate and Vocational Institute
Secondary: Public
5.42 km
Maxwell Heights Secondary School
Secondary: Public
3.21 km
Sinclair Secondary School
Secondary: Public
5.17 km














