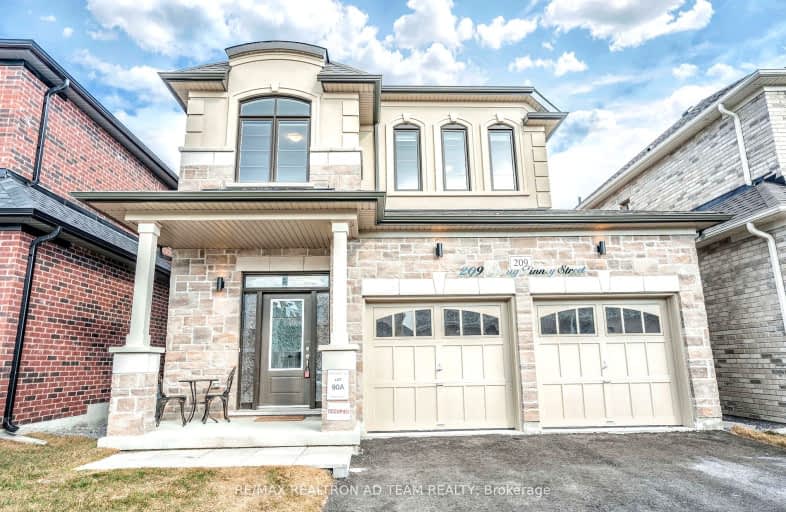Car-Dependent
- Most errands require a car.
Some Transit
- Most errands require a car.
Somewhat Bikeable
- Most errands require a car.

Campbell Children's School
Elementary: HospitalS T Worden Public School
Elementary: PublicSt John XXIII Catholic School
Elementary: CatholicVincent Massey Public School
Elementary: PublicForest View Public School
Elementary: PublicClara Hughes Public School Elementary Public School
Elementary: PublicMonsignor John Pereyma Catholic Secondary School
Secondary: CatholicCourtice Secondary School
Secondary: PublicHoly Trinity Catholic Secondary School
Secondary: CatholicEastdale Collegiate and Vocational Institute
Secondary: PublicO'Neill Collegiate and Vocational Institute
Secondary: PublicMaxwell Heights Secondary School
Secondary: Public-
The Toad Stool Social House
701 Grandview Street N, Oshawa, ON L1K 2K1 1.84km -
Portly Piper
557 King Street E, Oshawa, ON L1H 1G3 2.18km -
Bulldog Pub & Grill
15A-600 Grandview Street S, Oshawa, ON L1H 8P4 2.43km
-
McDonald's
1300 King Street East, Oshawa, ON L1H 8J4 0.74km -
Chatime
1-1323 King Street E, Oshawa, ON L1H 1J3 0.81km -
Tim Horton's
1403 King Street E, Courtice, ON L1E 2S6 0.89km
-
Oshawa YMCA
99 Mary St N, Oshawa, ON L1G 8C1 3.55km -
GoodLife Fitness
1385 Harmony Road North, Oshawa, ON L1H 7K5 3.94km -
LA Fitness
1189 Ritson Road North, Ste 4a, Oshawa, ON L1G 8B9 4.3km
-
Eastview Pharmacy
573 King Street E, Oshawa, ON L1H 1G3 2.13km -
Lovell Drugs
600 Grandview Street S, Oshawa, ON L1H 8P4 2.38km -
Saver's Drug Mart
97 King Street E, Oshawa, ON L1H 1B8 3.58km
-
Golden Gate Restaurant
1300 King Street E, Oshawa, ON L1H 8J4 0.61km -
Halenda's Meats
1300 King Street E, Oshawa, ON L1H 8J4 0.72km -
Captain George Fish & Chips
1300 King Street E, Oshawa, ON L1H 8J4 0.72km
-
Oshawa Centre
419 King Street W, Oshawa, ON L1J 2K5 5.38km -
Whitby Mall
1615 Dundas Street E, Whitby, ON L1N 7G3 7.87km -
Walmart
1300 King Street E, Oshawa, ON L1H 8J4 0.73km
-
Halenda's Meats
1300 King Street E, Oshawa, ON L1H 8J4 0.72km -
Joe & Barb's No Frills
1300 King Street E, Oshawa, ON L1H 8J4 0.72km -
FreshCo
1414 King Street E, Courtice, ON L1E 3B4 0.73km
-
The Beer Store
200 Ritson Road N, Oshawa, ON L1H 5J8 3.23km -
LCBO
400 Gibb Street, Oshawa, ON L1J 0B2 5.29km -
Liquor Control Board of Ontario
74 Thickson Road S, Whitby, ON L1N 7T2 8.05km
-
Costco Gas
130 Ritson Road N, Oshawa, ON L1G 0A6 3.07km -
Jim's Towing
753 Farewell Street, Oshawa, ON L1H 6N4 3.51km -
Mac's
531 Ritson Road S, Oshawa, ON L1H 5K5 3.64km
-
Cineplex Odeon
1351 Grandview Street N, Oshawa, ON L1K 0G1 3.56km -
Regent Theatre
50 King Street E, Oshawa, ON L1H 1B3 3.72km -
Landmark Cinemas
75 Consumers Drive, Whitby, ON L1N 9S2 8.94km
-
Clarington Library Museums & Archives- Courtice
2950 Courtice Road, Courtice, ON L1E 2H8 3.24km -
Oshawa Public Library, McLaughlin Branch
65 Bagot Street, Oshawa, ON L1H 1N2 4.1km -
Ontario Tech University
2000 Simcoe Street N, Oshawa, ON L1H 7K4 7.06km
-
Lakeridge Health
1 Hospital Court, Oshawa, ON L1G 2B9 4.33km -
New Dawn Medical Clinic
1656 Nash Road, Courtice, ON L1E 2Y4 2.5km -
Courtice Walk-In Clinic
2727 Courtice Road, Unit B7, Courtice, ON L1E 3A2 3.45km
-
Margate Park
1220 Margate Dr (Margate and Nottingham), Oshawa ON L1K 2V5 1.01km -
Easton Park
Oshawa ON 1.37km -
Harmony Park
1.39km
-
President's Choice Financial ATM
1300 King St E, Oshawa ON L1H 8J4 0.59km -
RBC Insurance
King St E (Townline Rd), Oshawa ON 0.9km -
Scotiabank
1500 King Saint E, Courtice ON 1.35km














