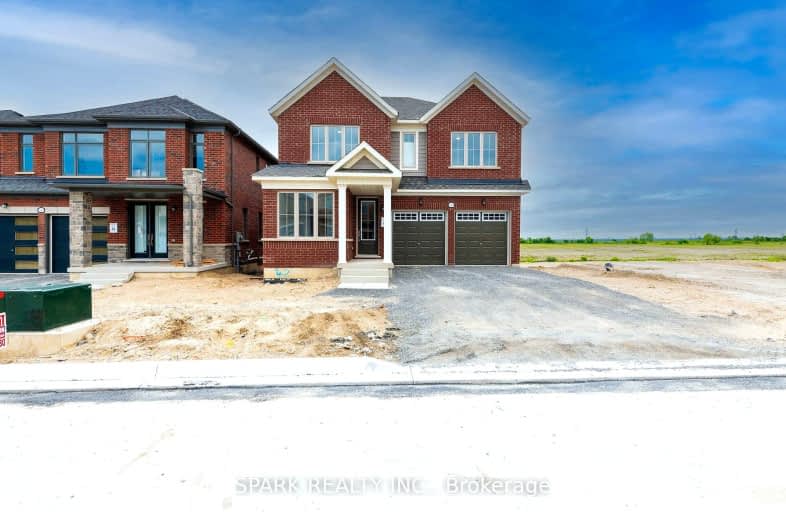Car-Dependent
- Almost all errands require a car.
19
/100
Some Transit
- Most errands require a car.
47
/100
Somewhat Bikeable
- Most errands require a car.
31
/100

Jeanne Sauvé Public School
Elementary: Public
1.49 km
Father Joseph Venini Catholic School
Elementary: Catholic
2.45 km
Kedron Public School
Elementary: Public
1.25 km
St John Bosco Catholic School
Elementary: Catholic
1.50 km
Seneca Trail Public School Elementary School
Elementary: Public
1.70 km
Sherwood Public School
Elementary: Public
1.73 km
Father Donald MacLellan Catholic Sec Sch Catholic School
Secondary: Catholic
5.92 km
Monsignor Paul Dwyer Catholic High School
Secondary: Catholic
5.71 km
R S Mclaughlin Collegiate and Vocational Institute
Secondary: Public
6.02 km
Eastdale Collegiate and Vocational Institute
Secondary: Public
5.62 km
O'Neill Collegiate and Vocational Institute
Secondary: Public
5.83 km
Maxwell Heights Secondary School
Secondary: Public
1.60 km
-
Kedron Park & Playground
452 Britannia Ave E, Oshawa ON L1L 1B7 1.39km -
Sherwood Park & Playground
559 Ormond Dr, Oshawa ON L1K 2L4 1.72km -
Pinecrest Park
Oshawa ON 3.66km
-
CIBC
1371 Wilson Rd N (Taunton Rd), Oshawa ON L1K 2Z5 2.26km -
RBC Royal Bank
800 Taunton Rd E (Harmony Rd), Oshawa ON L1K 1B7 2.32km -
President's Choice Financial ATM
300 Taunton Rd E, Oshawa ON L1G 7T4 2.47km













