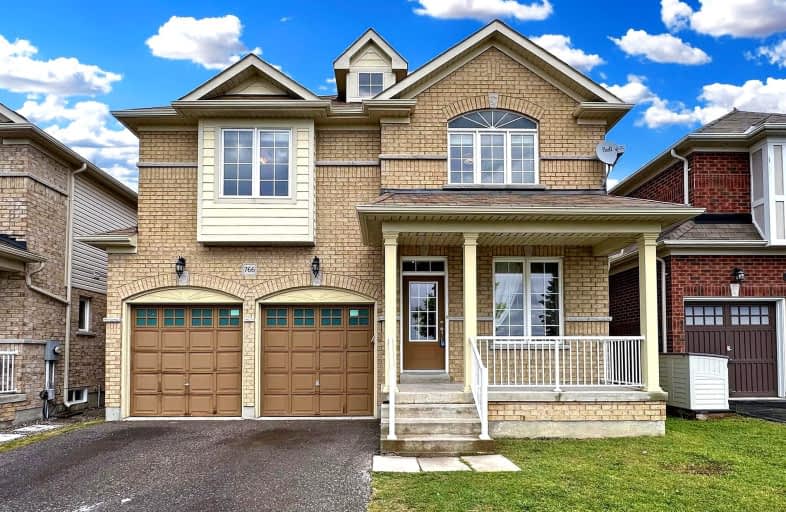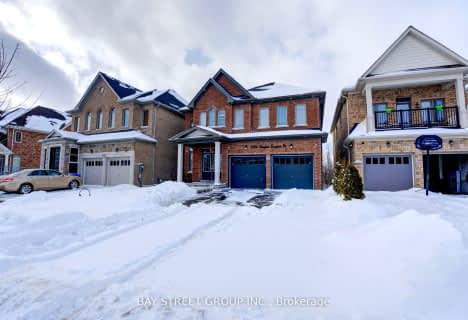Somewhat Walkable
- Some errands can be accomplished on foot.
63
/100
Good Transit
- Some errands can be accomplished by public transportation.
50
/100
Somewhat Bikeable
- Most errands require a car.
34
/100

Jeanne Sauvé Public School
Elementary: Public
1.22 km
St Kateri Tekakwitha Catholic School
Elementary: Catholic
1.52 km
Gordon B Attersley Public School
Elementary: Public
0.95 km
St Joseph Catholic School
Elementary: Catholic
0.12 km
St John Bosco Catholic School
Elementary: Catholic
1.23 km
Sherwood Public School
Elementary: Public
1.29 km
DCE - Under 21 Collegiate Institute and Vocational School
Secondary: Public
4.76 km
Monsignor Paul Dwyer Catholic High School
Secondary: Catholic
4.32 km
R S Mclaughlin Collegiate and Vocational Institute
Secondary: Public
4.46 km
Eastdale Collegiate and Vocational Institute
Secondary: Public
2.91 km
O'Neill Collegiate and Vocational Institute
Secondary: Public
3.54 km
Maxwell Heights Secondary School
Secondary: Public
1.21 km
-
Stonecrest Parkette
Cordick St (At Blackwood), Oshawa ON 0.74km -
Rainbow Park
1.41km -
Parkwood Meadows Park & Playground
888 Ormond Dr, Oshawa ON L1K 3C2 1.74km
-
Sean Procunier - Mortgage Specialist
800 Taunton Rd E, Oshawa ON L1K 1B7 0.45km -
TD Canada Trust ATM
920 Taunton Rd E, Whitby ON L1R 3L8 0.79km -
TD Canada Trust ATM
981 Taunton Rd E, Oshawa ON L1K 0Z7 0.79km














