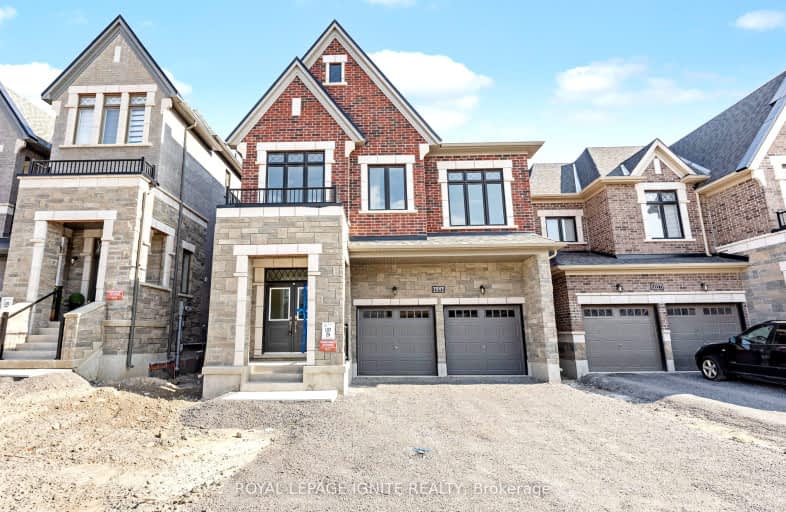Car-Dependent
- Almost all errands require a car.
2
/100
Some Transit
- Most errands require a car.
35
/100
Somewhat Bikeable
- Almost all errands require a car.
23
/100

Jeanne Sauvé Public School
Elementary: Public
2.29 km
St Kateri Tekakwitha Catholic School
Elementary: Catholic
2.71 km
Kedron Public School
Elementary: Public
1.97 km
St John Bosco Catholic School
Elementary: Catholic
2.30 km
Seneca Trail Public School Elementary School
Elementary: Public
1.85 km
Sherwood Public School
Elementary: Public
2.58 km
Father Donald MacLellan Catholic Sec Sch Catholic School
Secondary: Catholic
6.73 km
Monsignor Paul Dwyer Catholic High School
Secondary: Catholic
6.52 km
R S Mclaughlin Collegiate and Vocational Institute
Secondary: Public
6.85 km
Eastdale Collegiate and Vocational Institute
Secondary: Public
6.37 km
O'Neill Collegiate and Vocational Institute
Secondary: Public
6.68 km
Maxwell Heights Secondary School
Secondary: Public
2.30 km
-
Edenwood Park
Oshawa ON 2.05km -
Northway Court Park
Oshawa Blvd N, Oshawa ON 4.75km -
Cachet Park
140 Cachet Blvd, Whitby ON 6.12km
-
BMO Bank of Montreal
1377 Wilson Rd N, Oshawa ON L1K 2Z5 3.01km -
President's Choice Financial
1385 Harmony Rd N, Oshawa ON L1K 0Z6 3.05km -
CIBC
1400 Clearbrook Dr, Oshawa ON L1K 2N7 3.08km













