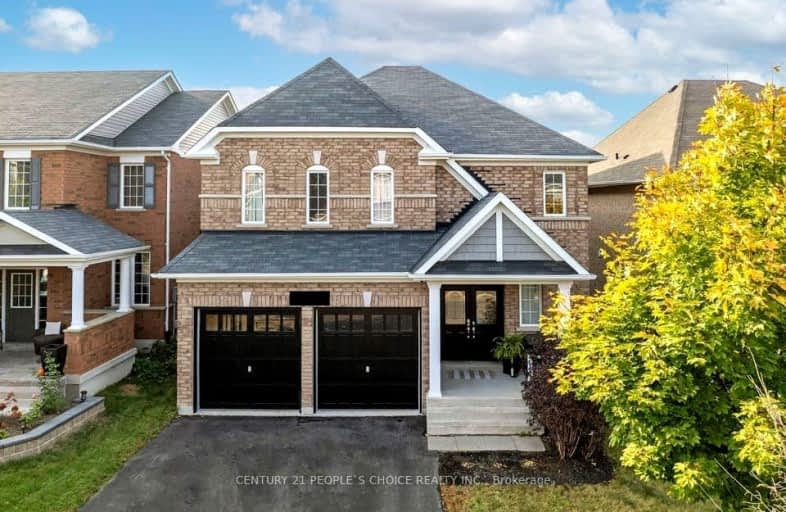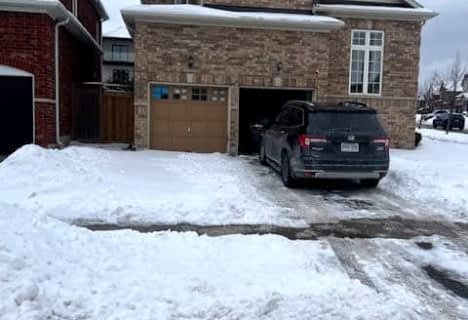Car-Dependent
- Most errands require a car.
26
/100
Some Transit
- Most errands require a car.
40
/100
Somewhat Bikeable
- Almost all errands require a car.
22
/100

Jeanne Sauvé Public School
Elementary: Public
1.89 km
St Kateri Tekakwitha Catholic School
Elementary: Catholic
0.84 km
St Joseph Catholic School
Elementary: Catholic
2.33 km
Seneca Trail Public School Elementary School
Elementary: Public
0.56 km
Pierre Elliott Trudeau Public School
Elementary: Public
2.42 km
Norman G. Powers Public School
Elementary: Public
0.74 km
DCE - Under 21 Collegiate Institute and Vocational School
Secondary: Public
7.06 km
Courtice Secondary School
Secondary: Public
6.15 km
Monsignor Paul Dwyer Catholic High School
Secondary: Catholic
6.54 km
Eastdale Collegiate and Vocational Institute
Secondary: Public
4.72 km
O'Neill Collegiate and Vocational Institute
Secondary: Public
5.87 km
Maxwell Heights Secondary School
Secondary: Public
1.46 km
-
Pinecrest Park
Oshawa ON 2.22km -
Grand Ridge Park
Oshawa ON 2.32km -
Sherwood Park & Playground
559 Ormond Dr, Oshawa ON L1K 2L4 2.52km
-
TD Bank Financial Group
981 Taunton Rd E, Oshawa ON L1K 0Z7 1.62km -
BMO Bank of Montreal
925 Taunton Rd E (Harmony Rd), Oshawa ON L1K 0Z7 1.71km -
RBC Royal Bank
800 Taunton Rd E (Harmony Rd), Oshawa ON L1K 1B7 1.95km











