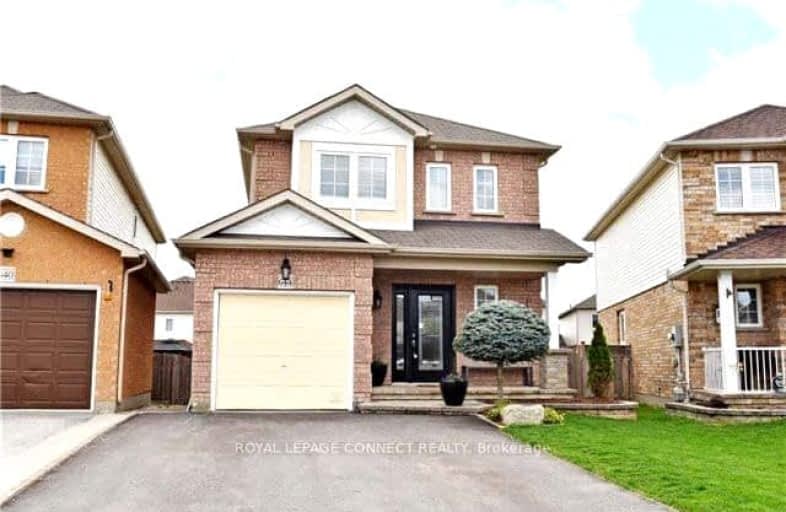Car-Dependent
- Most errands require a car.
37
/100
Some Transit
- Most errands require a car.
45
/100
Somewhat Bikeable
- Most errands require a car.
38
/100

Jeanne Sauvé Public School
Elementary: Public
0.97 km
Father Joseph Venini Catholic School
Elementary: Catholic
1.00 km
Kedron Public School
Elementary: Public
0.73 km
Queen Elizabeth Public School
Elementary: Public
1.88 km
St John Bosco Catholic School
Elementary: Catholic
0.91 km
Sherwood Public School
Elementary: Public
0.58 km
Father Donald MacLellan Catholic Sec Sch Catholic School
Secondary: Catholic
4.47 km
Monsignor Paul Dwyer Catholic High School
Secondary: Catholic
4.25 km
R S Mclaughlin Collegiate and Vocational Institute
Secondary: Public
4.56 km
Eastdale Collegiate and Vocational Institute
Secondary: Public
4.64 km
O'Neill Collegiate and Vocational Institute
Secondary: Public
4.44 km
Maxwell Heights Secondary School
Secondary: Public
1.41 km
-
Conlin Meadows Park & Playground
1071 Ormond Dr, Oshawa ON L1K 2Z6 0.6km -
Tampa Park
Oshawa ON 1.31km -
Grand Ridge Park
Oshawa ON 1.91km
-
CIBC
1400 Clearbrook Dr, Oshawa ON L1K 2N7 1.35km -
TD Canada Trust Branch and ATM
1211 Ritson Rd N, Oshawa ON L1G 8B9 1.54km -
Localcoin Bitcoin ATM - Tom's Food Store
100 Nonquon Rd, Oshawa ON L1G 3S4 1.86km














