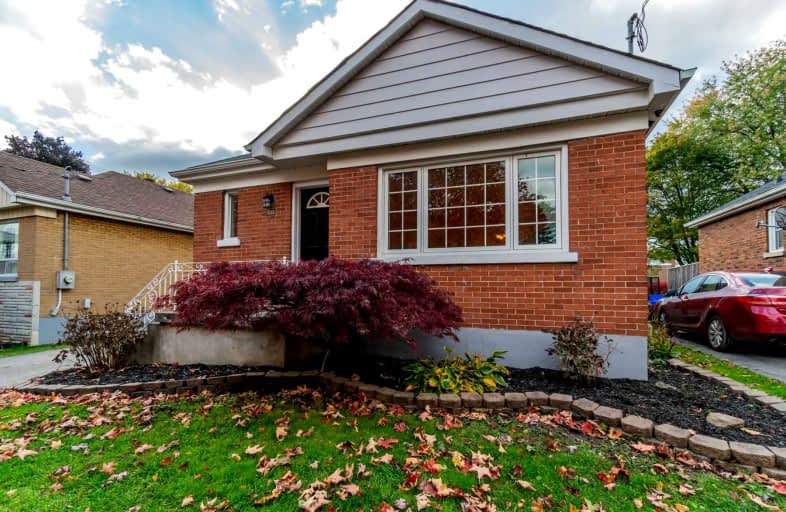
St Hedwig Catholic School
Elementary: Catholic
0.46 km
Monsignor John Pereyma Elementary Catholic School
Elementary: Catholic
1.70 km
Vincent Massey Public School
Elementary: Public
1.72 km
Coronation Public School
Elementary: Public
1.40 km
David Bouchard P.S. Elementary Public School
Elementary: Public
0.77 km
Clara Hughes Public School Elementary Public School
Elementary: Public
0.97 km
DCE - Under 21 Collegiate Institute and Vocational School
Secondary: Public
1.67 km
Durham Alternative Secondary School
Secondary: Public
2.79 km
G L Roberts Collegiate and Vocational Institute
Secondary: Public
4.03 km
Monsignor John Pereyma Catholic Secondary School
Secondary: Catholic
1.76 km
Eastdale Collegiate and Vocational Institute
Secondary: Public
1.86 km
O'Neill Collegiate and Vocational Institute
Secondary: Public
2.11 km














