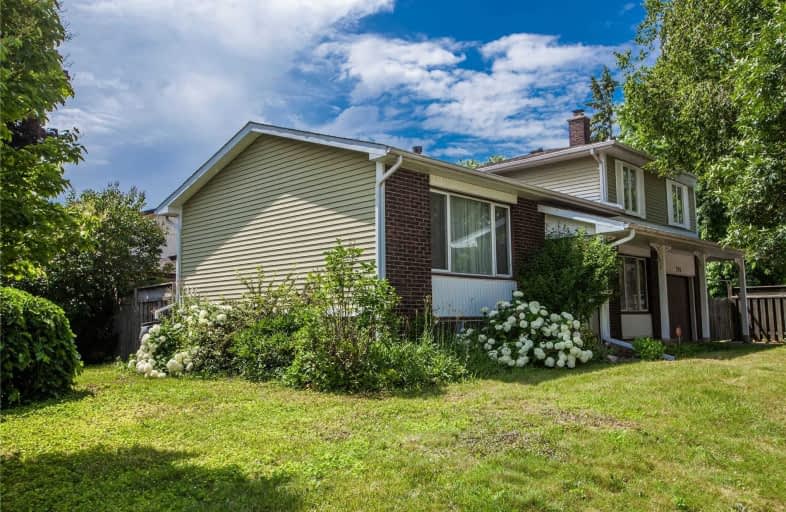
Campbell Children's School
Elementary: Hospital
1.62 km
St John XXIII Catholic School
Elementary: Catholic
0.76 km
Vincent Massey Public School
Elementary: Public
1.45 km
Forest View Public School
Elementary: Public
0.72 km
David Bouchard P.S. Elementary Public School
Elementary: Public
1.60 km
Clara Hughes Public School Elementary Public School
Elementary: Public
0.69 km
DCE - Under 21 Collegiate Institute and Vocational School
Secondary: Public
3.29 km
G L Roberts Collegiate and Vocational Institute
Secondary: Public
4.81 km
Monsignor John Pereyma Catholic Secondary School
Secondary: Catholic
2.71 km
Courtice Secondary School
Secondary: Public
3.72 km
Eastdale Collegiate and Vocational Institute
Secondary: Public
1.55 km
O'Neill Collegiate and Vocational Institute
Secondary: Public
3.42 km














