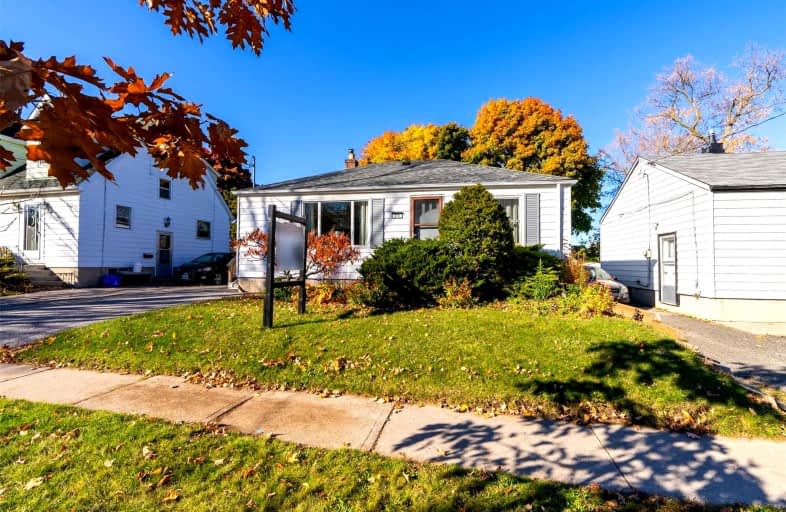
Mary Street Community School
Elementary: Public
1.72 km
College Hill Public School
Elementary: Public
0.81 km
ÉÉC Corpus-Christi
Elementary: Catholic
0.46 km
St Thomas Aquinas Catholic School
Elementary: Catholic
0.42 km
Village Union Public School
Elementary: Public
0.68 km
Glen Street Public School
Elementary: Public
1.79 km
DCE - Under 21 Collegiate Institute and Vocational School
Secondary: Public
0.91 km
Durham Alternative Secondary School
Secondary: Public
1.16 km
G L Roberts Collegiate and Vocational Institute
Secondary: Public
3.36 km
Monsignor John Pereyma Catholic Secondary School
Secondary: Catholic
1.98 km
R S Mclaughlin Collegiate and Vocational Institute
Secondary: Public
3.08 km
O'Neill Collegiate and Vocational Institute
Secondary: Public
2.22 km










