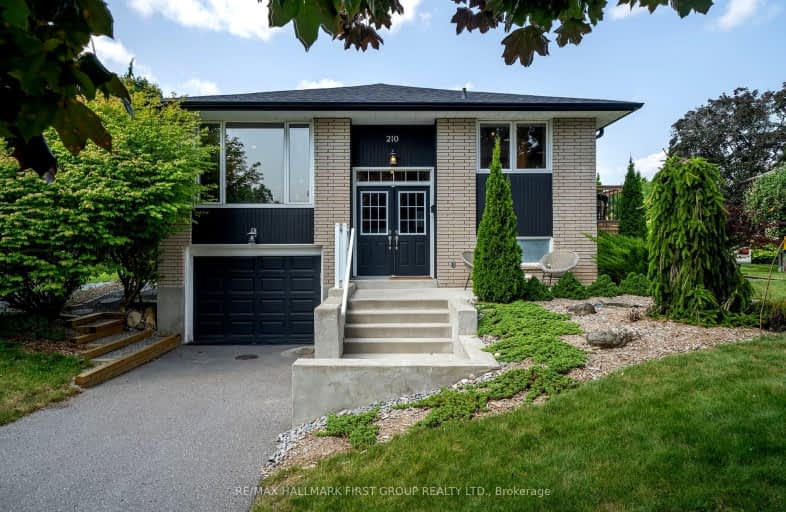Car-Dependent
- Most errands require a car.
49
/100
Some Transit
- Most errands require a car.
45
/100
Bikeable
- Some errands can be accomplished on bike.
57
/100

Hillsdale Public School
Elementary: Public
0.87 km
Beau Valley Public School
Elementary: Public
0.25 km
Gordon B Attersley Public School
Elementary: Public
1.36 km
Queen Elizabeth Public School
Elementary: Public
1.27 km
Walter E Harris Public School
Elementary: Public
1.17 km
Dr S J Phillips Public School
Elementary: Public
0.89 km
DCE - Under 21 Collegiate Institute and Vocational School
Secondary: Public
3.09 km
Monsignor Paul Dwyer Catholic High School
Secondary: Catholic
2.49 km
R S Mclaughlin Collegiate and Vocational Institute
Secondary: Public
2.56 km
Eastdale Collegiate and Vocational Institute
Secondary: Public
2.62 km
O'Neill Collegiate and Vocational Institute
Secondary: Public
1.76 km
Maxwell Heights Secondary School
Secondary: Public
2.97 km
-
Harmony Park
2.51km -
Harmony Valley Dog Park
Rathburn St (Grandview St N), Oshawa ON L1K 2K1 2.82km -
Central Park
Centre St (Gibb St), Oshawa ON 3.37km
-
President's Choice Financial ATM
1050 Simcoe St N, Oshawa ON L1G 4W5 0.98km -
TD Bank Five Points
1211 Ritson Rd N, Oshawa ON L1G 8B9 1.14km -
CIBC
555 Rossland Rd E, Oshawa ON L1K 1K8 1.19km














