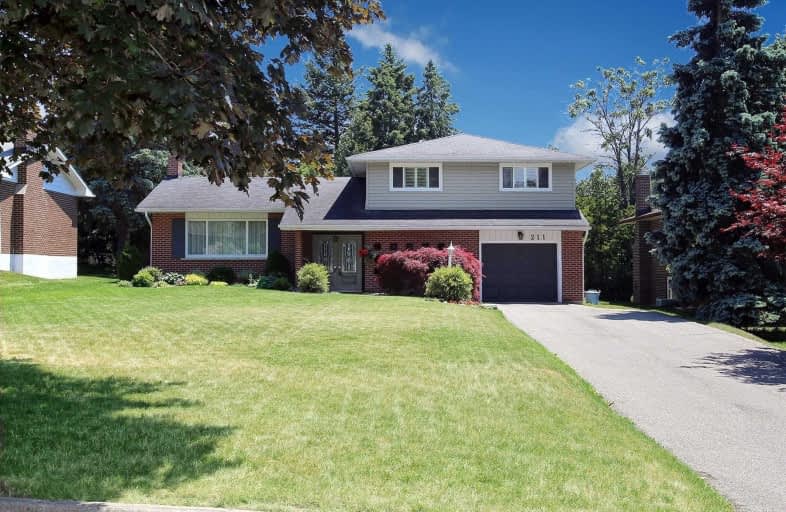
Beau Valley Public School
Elementary: Public
1.37 km
Adelaide Mclaughlin Public School
Elementary: Public
1.38 km
Sunset Heights Public School
Elementary: Public
0.72 km
St Christopher Catholic School
Elementary: Catholic
1.67 km
Queen Elizabeth Public School
Elementary: Public
1.22 km
Dr S J Phillips Public School
Elementary: Public
1.04 km
DCE - Under 21 Collegiate Institute and Vocational School
Secondary: Public
3.12 km
Father Donald MacLellan Catholic Sec Sch Catholic School
Secondary: Catholic
1.50 km
Durham Alternative Secondary School
Secondary: Public
3.01 km
Monsignor Paul Dwyer Catholic High School
Secondary: Catholic
1.27 km
R S Mclaughlin Collegiate and Vocational Institute
Secondary: Public
1.49 km
O'Neill Collegiate and Vocational Institute
Secondary: Public
1.91 km














