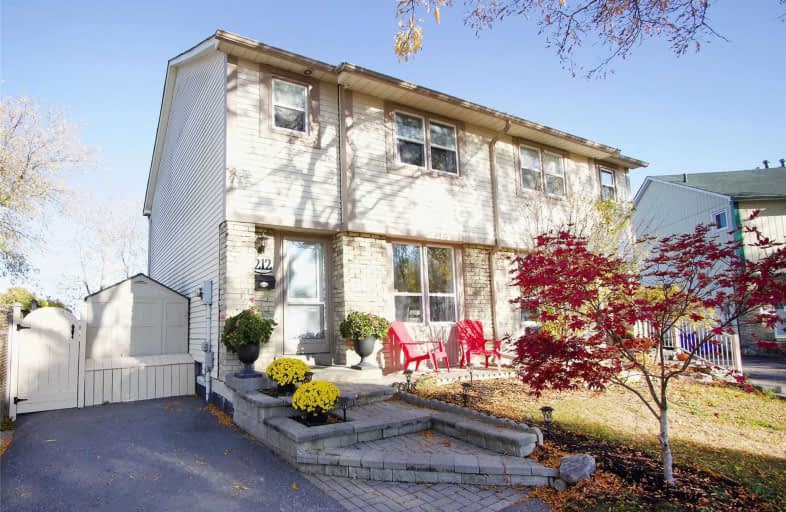
Father Joseph Venini Catholic School
Elementary: Catholic
1.17 km
Beau Valley Public School
Elementary: Public
1.78 km
Adelaide Mclaughlin Public School
Elementary: Public
2.40 km
Sunset Heights Public School
Elementary: Public
0.57 km
Queen Elizabeth Public School
Elementary: Public
0.74 km
Dr S J Phillips Public School
Elementary: Public
2.17 km
Father Donald MacLellan Catholic Sec Sch Catholic School
Secondary: Catholic
2.37 km
Durham Alternative Secondary School
Secondary: Public
4.28 km
Monsignor Paul Dwyer Catholic High School
Secondary: Catholic
2.17 km
R S Mclaughlin Collegiate and Vocational Institute
Secondary: Public
2.55 km
O'Neill Collegiate and Vocational Institute
Secondary: Public
3.14 km
Maxwell Heights Secondary School
Secondary: Public
3.27 km




