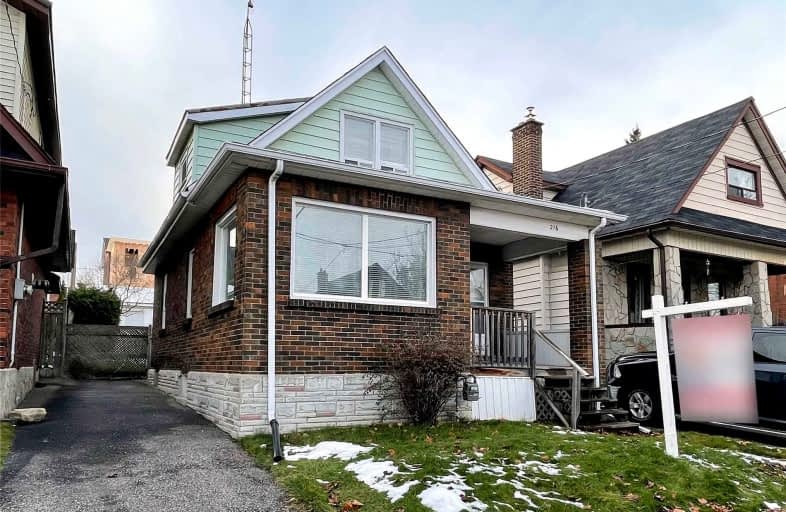
St Hedwig Catholic School
Elementary: Catholic
0.75 km
Mary Street Community School
Elementary: Public
1.13 km
Monsignor John Pereyma Elementary Catholic School
Elementary: Catholic
1.66 km
Village Union Public School
Elementary: Public
0.82 km
Coronation Public School
Elementary: Public
1.58 km
David Bouchard P.S. Elementary Public School
Elementary: Public
1.17 km
DCE - Under 21 Collegiate Institute and Vocational School
Secondary: Public
0.98 km
Durham Alternative Secondary School
Secondary: Public
2.09 km
G L Roberts Collegiate and Vocational Institute
Secondary: Public
3.83 km
Monsignor John Pereyma Catholic Secondary School
Secondary: Catholic
1.68 km
Eastdale Collegiate and Vocational Institute
Secondary: Public
2.39 km
O'Neill Collegiate and Vocational Institute
Secondary: Public
1.74 km














