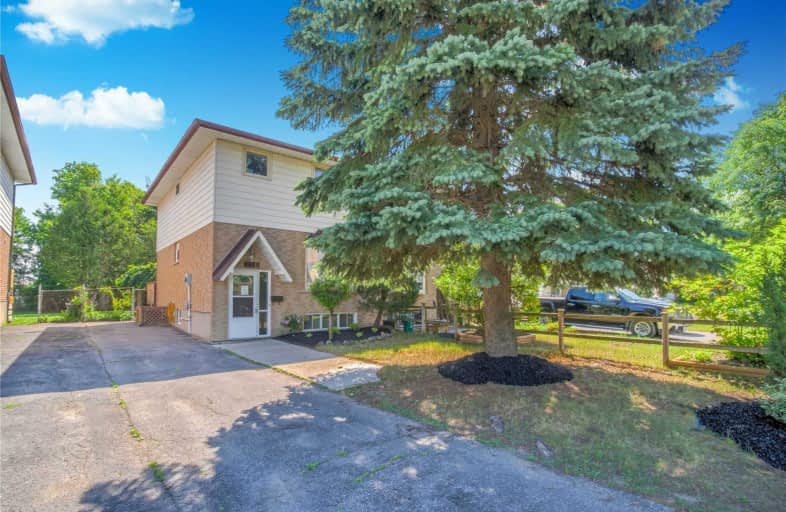
Video Tour

Unnamed Windfields Farm Public School
Elementary: Public
2.49 km
Father Joseph Venini Catholic School
Elementary: Catholic
1.18 km
Beau Valley Public School
Elementary: Public
1.83 km
Adelaide Mclaughlin Public School
Elementary: Public
2.42 km
Sunset Heights Public School
Elementary: Public
0.61 km
Queen Elizabeth Public School
Elementary: Public
0.79 km
Father Donald MacLellan Catholic Sec Sch Catholic School
Secondary: Catholic
2.38 km
Durham Alternative Secondary School
Secondary: Public
4.31 km
Monsignor Paul Dwyer Catholic High School
Secondary: Catholic
2.18 km
R S Mclaughlin Collegiate and Vocational Institute
Secondary: Public
2.56 km
O'Neill Collegiate and Vocational Institute
Secondary: Public
3.18 km
Maxwell Heights Secondary School
Secondary: Public
3.29 km



