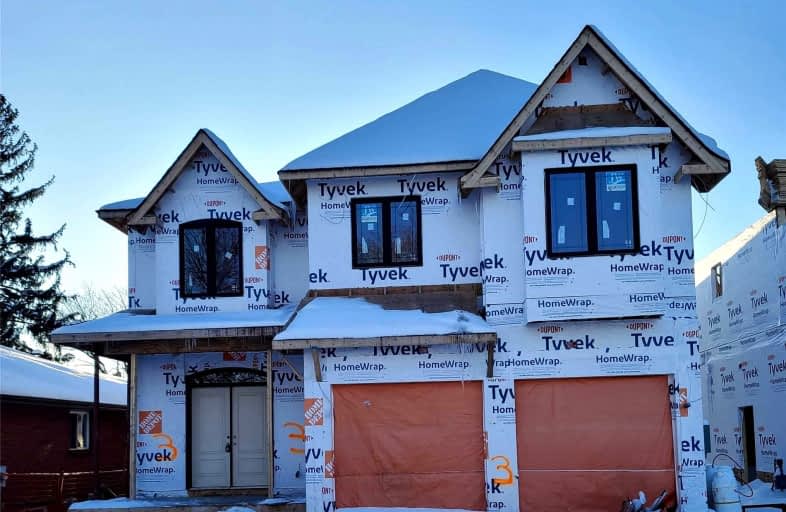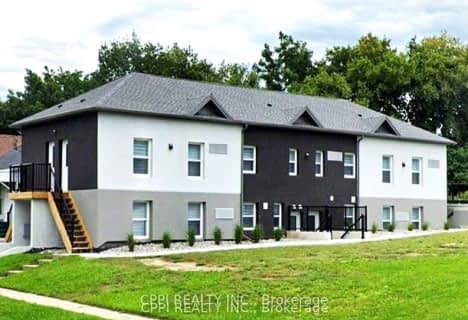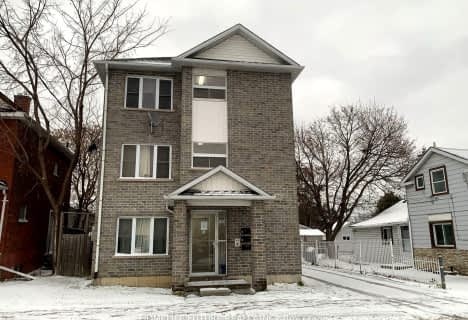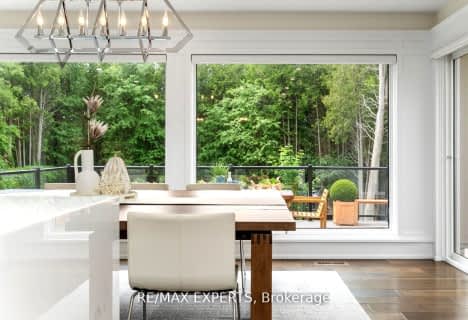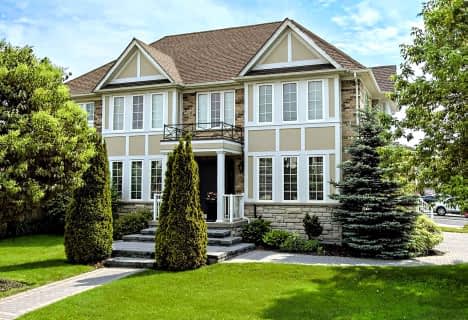
École élémentaire Antonine Maillet
Elementary: PublicAdelaide Mclaughlin Public School
Elementary: PublicWoodcrest Public School
Elementary: PublicStephen G Saywell Public School
Elementary: PublicWaverly Public School
Elementary: PublicSt Christopher Catholic School
Elementary: CatholicDCE - Under 21 Collegiate Institute and Vocational School
Secondary: PublicFather Donald MacLellan Catholic Sec Sch Catholic School
Secondary: CatholicDurham Alternative Secondary School
Secondary: PublicMonsignor Paul Dwyer Catholic High School
Secondary: CatholicR S Mclaughlin Collegiate and Vocational Institute
Secondary: PublicO'Neill Collegiate and Vocational Institute
Secondary: Public- 4 bath
- 4 bed
- 3500 sqft
104 Northview Avenue, Whitby, Ontario • L1N 2G1 • Blue Grass Meadows
