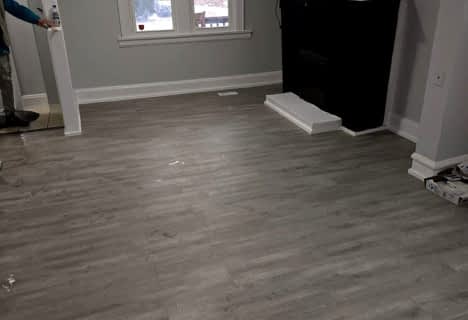
École élémentaire Antonine Maillet
Elementary: Public
0.98 km
Woodcrest Public School
Elementary: Public
1.29 km
St Paul Catholic School
Elementary: Catholic
1.12 km
Stephen G Saywell Public School
Elementary: Public
0.60 km
Dr Robert Thornton Public School
Elementary: Public
0.81 km
Waverly Public School
Elementary: Public
1.24 km
Father Donald MacLellan Catholic Sec Sch Catholic School
Secondary: Catholic
1.72 km
Durham Alternative Secondary School
Secondary: Public
1.74 km
Monsignor Paul Dwyer Catholic High School
Secondary: Catholic
1.91 km
R S Mclaughlin Collegiate and Vocational Institute
Secondary: Public
1.58 km
Anderson Collegiate and Vocational Institute
Secondary: Public
2.18 km
O'Neill Collegiate and Vocational Institute
Secondary: Public
2.92 km












