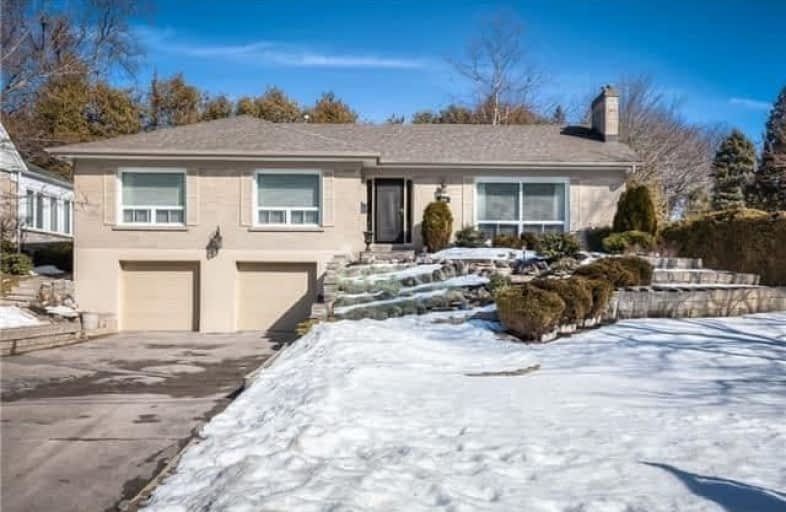
Beau Valley Public School
Elementary: Public
1.38 km
Adelaide Mclaughlin Public School
Elementary: Public
1.31 km
Sunset Heights Public School
Elementary: Public
0.89 km
St Christopher Catholic School
Elementary: Catholic
1.52 km
Queen Elizabeth Public School
Elementary: Public
1.35 km
Dr S J Phillips Public School
Elementary: Public
0.90 km
DCE - Under 21 Collegiate Institute and Vocational School
Secondary: Public
2.94 km
Father Donald MacLellan Catholic Sec Sch Catholic School
Secondary: Catholic
1.46 km
Durham Alternative Secondary School
Secondary: Public
2.84 km
Monsignor Paul Dwyer Catholic High School
Secondary: Catholic
1.23 km
R S Mclaughlin Collegiate and Vocational Institute
Secondary: Public
1.40 km
O'Neill Collegiate and Vocational Institute
Secondary: Public
1.74 km














