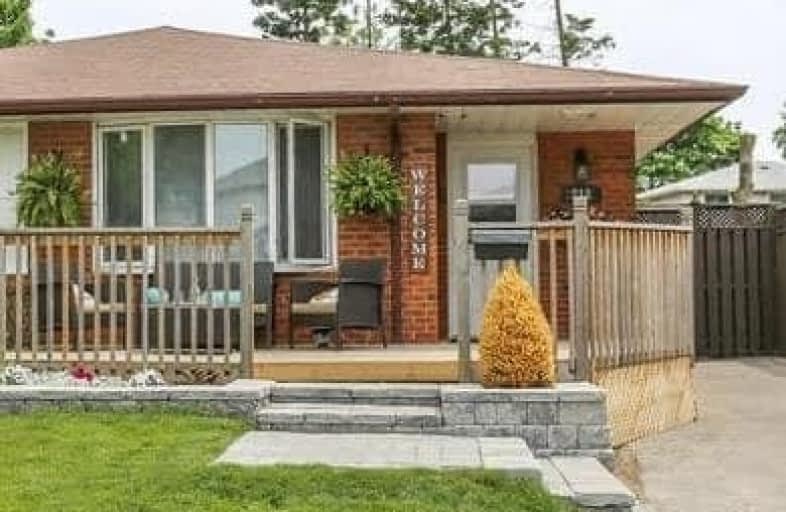Sold on Jul 30, 2018
Note: Property is not currently for sale or for rent.

-
Type: Semi-Detached
-
Style: Backsplit 4
-
Lot Size: 28.1 x 113 Feet
-
Age: No Data
-
Taxes: $3,904 per year
-
Days on Site: 7 Days
-
Added: Sep 07, 2019 (1 week on market)
-
Updated:
-
Last Checked: 3 months ago
-
MLS®#: E4199646
-
Listed By: Keller williams energy real estate, brokerage
Reduced To Sell!! Beautiful 4-Level Back Split, Finished Top To Bottom And Located Close To Shopping, Parks, Lake Ontario, Schools And Highway. The Main Floor Has An Updated Kitchen With Built-In Microwave And Dishwasher ('17). Large Bright Living & Dining Room Combination, The Upper Level Has 2 Bedrooms, The Master With A Walk-In Closet. The 3rd Level Has 2 More Bedrooms And A 2-Piece Bath. It Won't Last, Come And See This Lovely Home.
Extras
Lower Level Has Finished Rec Room With Electric Fireplace, Laundry And Lots Of Extra Storage. Electrical Panel Was Updated In 2018, Front Porch In 2017. ** Legal Description Continued: 40R582, City Of Oshawa.
Property Details
Facts for 218 Kinmount Crescent, Oshawa
Status
Days on Market: 7
Last Status: Sold
Sold Date: Jul 30, 2018
Closed Date: Aug 24, 2018
Expiry Date: Sep 21, 2018
Sold Price: $396,000
Unavailable Date: Jul 30, 2018
Input Date: Jul 23, 2018
Property
Status: Sale
Property Type: Semi-Detached
Style: Backsplit 4
Area: Oshawa
Community: Lakeview
Availability Date: 30 Days
Assessment Amount: $210,000
Assessment Year: 2016
Inside
Bedrooms: 4
Bathrooms: 2
Kitchens: 1
Rooms: 6
Den/Family Room: Yes
Air Conditioning: None
Fireplace: Yes
Laundry Level: Lower
Central Vacuum: N
Washrooms: 2
Utilities
Electricity: Available
Gas: Available
Cable: Available
Telephone: Available
Building
Basement: Finished
Heat Type: Baseboard
Heat Source: Electric
Exterior: Alum Siding
Exterior: Brick
Elevator: N
UFFI: No
Energy Certificate: N
Green Verification Status: N
Water Supply: Municipal
Special Designation: Unknown
Retirement: N
Parking
Driveway: Private
Garage Type: None
Covered Parking Spaces: 3
Total Parking Spaces: 3
Fees
Tax Year: 2017
Tax Legal Description: Pcl 17-2 Sec M919; Pt Lt 17 Pl M919, Pt 34**
Taxes: $3,904
Highlights
Feature: Fenced Yard
Feature: Hospital
Feature: Library
Feature: Park
Feature: Place Of Worship
Feature: School
Land
Cross Street: Kinmount & Dwight
Municipality District: Oshawa
Fronting On: South
Parcel Number: 164090267
Pool: None
Sewer: Sewers
Lot Depth: 113 Feet
Lot Frontage: 28.1 Feet
Rooms
Room details for 218 Kinmount Crescent, Oshawa
| Type | Dimensions | Description |
|---|---|---|
| Living Main | 3.44 x 4.49 | Combined W/Dining, Bay Window, Laminate |
| Dining Main | 2.47 x 3.24 | Combined W/Living, Laminate, Large Window |
| Kitchen Main | 3.02 x 3.79 | Updated, B/I Dishwasher |
| Master 2nd | 3.00 x 3.49 | Broadloom, W/I Closet |
| 2nd Br 2nd | 2.47 x 3.49 | Broadloom |
| 3rd Br 3rd | 2.35 x 3.38 | Broadloom |
| 4th Br 3rd | 2.92 x 3.36 | Broadloom |
| Rec Lower | 3.42 x 7.64 | Fireplace |
| XXXXXXXX | XXX XX, XXXX |
XXXX XXX XXXX |
$XXX,XXX |
| XXX XX, XXXX |
XXXXXX XXX XXXX |
$XXX,XXX | |
| XXXXXXXX | XXX XX, XXXX |
XXXXXXX XXX XXXX |
|
| XXX XX, XXXX |
XXXXXX XXX XXXX |
$XXX,XXX | |
| XXXXXXXX | XXX XX, XXXX |
XXXXXXX XXX XXXX |
|
| XXX XX, XXXX |
XXXXXX XXX XXXX |
$XXX,XXX |
| XXXXXXXX XXXX | XXX XX, XXXX | $396,000 XXX XXXX |
| XXXXXXXX XXXXXX | XXX XX, XXXX | $409,900 XXX XXXX |
| XXXXXXXX XXXXXXX | XXX XX, XXXX | XXX XXXX |
| XXXXXXXX XXXXXX | XXX XX, XXXX | $414,900 XXX XXXX |
| XXXXXXXX XXXXXXX | XXX XX, XXXX | XXX XXXX |
| XXXXXXXX XXXXXX | XXX XX, XXXX | $424,900 XXX XXXX |

Monsignor John Pereyma Elementary Catholic School
Elementary: CatholicMonsignor Philip Coffey Catholic School
Elementary: CatholicBobby Orr Public School
Elementary: PublicLakewoods Public School
Elementary: PublicGlen Street Public School
Elementary: PublicDr C F Cannon Public School
Elementary: PublicDCE - Under 21 Collegiate Institute and Vocational School
Secondary: PublicDurham Alternative Secondary School
Secondary: PublicG L Roberts Collegiate and Vocational Institute
Secondary: PublicMonsignor John Pereyma Catholic Secondary School
Secondary: CatholicEastdale Collegiate and Vocational Institute
Secondary: PublicO'Neill Collegiate and Vocational Institute
Secondary: Public

