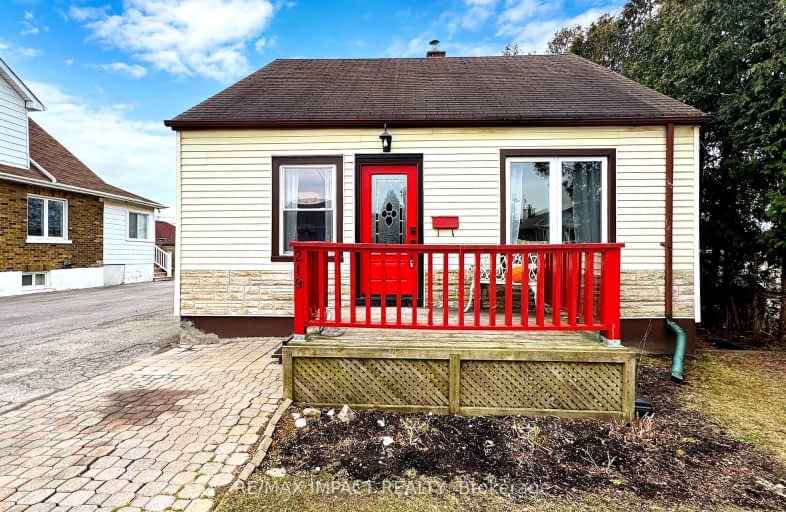Very Walkable
- Most errands can be accomplished on foot.
Good Transit
- Some errands can be accomplished by public transportation.
Bikeable
- Some errands can be accomplished on bike.

St Hedwig Catholic School
Elementary: CatholicMary Street Community School
Elementary: PublicMonsignor John Pereyma Elementary Catholic School
Elementary: CatholicVillage Union Public School
Elementary: PublicGlen Street Public School
Elementary: PublicDavid Bouchard P.S. Elementary Public School
Elementary: PublicDCE - Under 21 Collegiate Institute and Vocational School
Secondary: PublicDurham Alternative Secondary School
Secondary: PublicG L Roberts Collegiate and Vocational Institute
Secondary: PublicMonsignor John Pereyma Catholic Secondary School
Secondary: CatholicEastdale Collegiate and Vocational Institute
Secondary: PublicO'Neill Collegiate and Vocational Institute
Secondary: Public-
Riley's Olde Town Pub
104 King Street E, Oshawa, ON L1H 1B6 1.21km -
Atria Bar & Grill
59 King Street E, Oshawa, ON L1H 1B4 1.23km -
Legend Of Fazios
33 Simcoe Street S, Oshawa, ON L1H 4G1 1.23km
-
Tim Hortons
415 Simcoe St S, Oshawa, ON L1H 4J5 0.67km -
Tim Horton's Donuts
146 Bloor Street E, Oshawa, ON L1H 3M4 0.86km -
Bakers Table
227 Bloor Street E, Oshawa, ON L1H 3M3 0.91km
-
Oshawa YMCA
99 Mary St N, Oshawa, ON L1G 8C1 1.43km -
Are You Game Conditioning Club
350 Wentworth Street East, Suite 8, Oshawa, ON L1H 7R7 1.9km -
GoodLife Fitness
419 King Street W, Oshawa, ON L1J 2K5 2.35km
-
Walters Pharmacy
140 Simcoe Street S, Oshawa, ON L1H 4G9 0.99km -
Saver's Drug Mart
97 King Street E, Oshawa, ON L1H 1B8 1.2km -
Eastview Pharmacy
573 King Street E, Oshawa, ON L1H 1G3 1.58km
-
Polish Hall
219 Olive Avenue, Oshawa, ON L1H 2P4 0.08km -
Gold Boat Fish and Chips
283 Dean Avenue, Oshawa, ON L1H 3E2 0.46km -
McDonald's
501 Ritson Road S, Oshawa, ON L1H 5K3 0.49km
-
Oshawa Centre
419 King Street W, Oshawa, ON L1J 2K5 2.27km -
Whitby Mall
1615 Dundas Street E, Whitby, ON L1N 7G3 4.76km -
Costco
130 Ritson Road N, Oshawa, ON L1G 1Z7 1.58km
-
Portugal Groceries
356 Av Dean, Oshawa, ON L1H 3E2 0.51km -
Oshawa Discount Centre
458 Simcoe Street S, Oshawa, ON L1H 4J6 0.75km -
Agostino & Nancy's No Frills
151 Bloor St E, Oshawa, ON L1H 3M3 0.92km
-
The Beer Store
200 Ritson Road N, Oshawa, ON L1H 5J8 1.83km -
LCBO
400 Gibb Street, Oshawa, ON L1J 0B2 2km -
Liquor Control Board of Ontario
74 Thickson Road S, Whitby, ON L1N 7T2 4.95km
-
Mac's
531 Ritson Road S, Oshawa, ON L1H 5K5 0.51km -
Bawa Gas Bar
44 Bloor Street E, Oshawa, ON L1H 3M1 1km -
Vanderheyden's Garage
761 Simcoe Street S, Oshawa, ON L1H 4K5 1.21km
-
Regent Theatre
50 King Street E, Oshawa, ON L1H 1B3 1.28km -
Landmark Cinemas
75 Consumers Drive, Whitby, ON L1N 9S2 5.52km -
Cineplex Odeon
1351 Grandview Street N, Oshawa, ON L1K 0G1 5.9km
-
Oshawa Public Library, McLaughlin Branch
65 Bagot Street, Oshawa, ON L1H 1N2 1.26km -
Clarington Library Museums & Archives- Courtice
2950 Courtice Road, Courtice, ON L1E 2H8 6.36km -
Whitby Public Library
701 Rossland Road E, Whitby, ON L1N 8Y9 7.19km
-
Lakeridge Health
1 Hospital Court, Oshawa, ON L1G 2B9 1.92km -
Ontario Shores Centre for Mental Health Sciences
700 Gordon Street, Whitby, ON L1N 5S9 8.85km -
Glazier Medical Centre
11 Gibb Street, Oshawa, ON L1H 2J9 0.79km
-
Mitchell Park
Mitchell St, Oshawa ON 0.28km -
Harmony Creek Trail
1.97km -
Wellington Park
Oshawa ON 2.54km
-
TD Bank Financial Group
Simcoe K-Mart-555 Simcoe St S, Oshawa ON L1H 4J7 0.87km -
Scotiabank
200 John St W, Oshawa ON 1.44km -
RBC Royal Bank
549 King St E (King and Wilson), Oshawa ON L1H 1G3 1.5km














